Raw, rustic, and organic – these are the three words that perfectly describe Concrete architectural designs. Unlike the sleek and shiny skyscrapers and glass structures that have become so commonplace in modern architecture, concrete buildings have a unique appeal. They are natural and unfiltered, with a ruggedness that is hard to find in today’s world. Concrete architecture is slowly making a comeback, and it is not simply a special sighting anymore. In fact, new concrete technologies are being invented all the time! We’ve selected some of the fascinating concrete structures we’ve ever seen, from a sustainable waterfront infrastructure to the world’s first 3D-printed parkour playground. Enjoy!
1. Coastalock
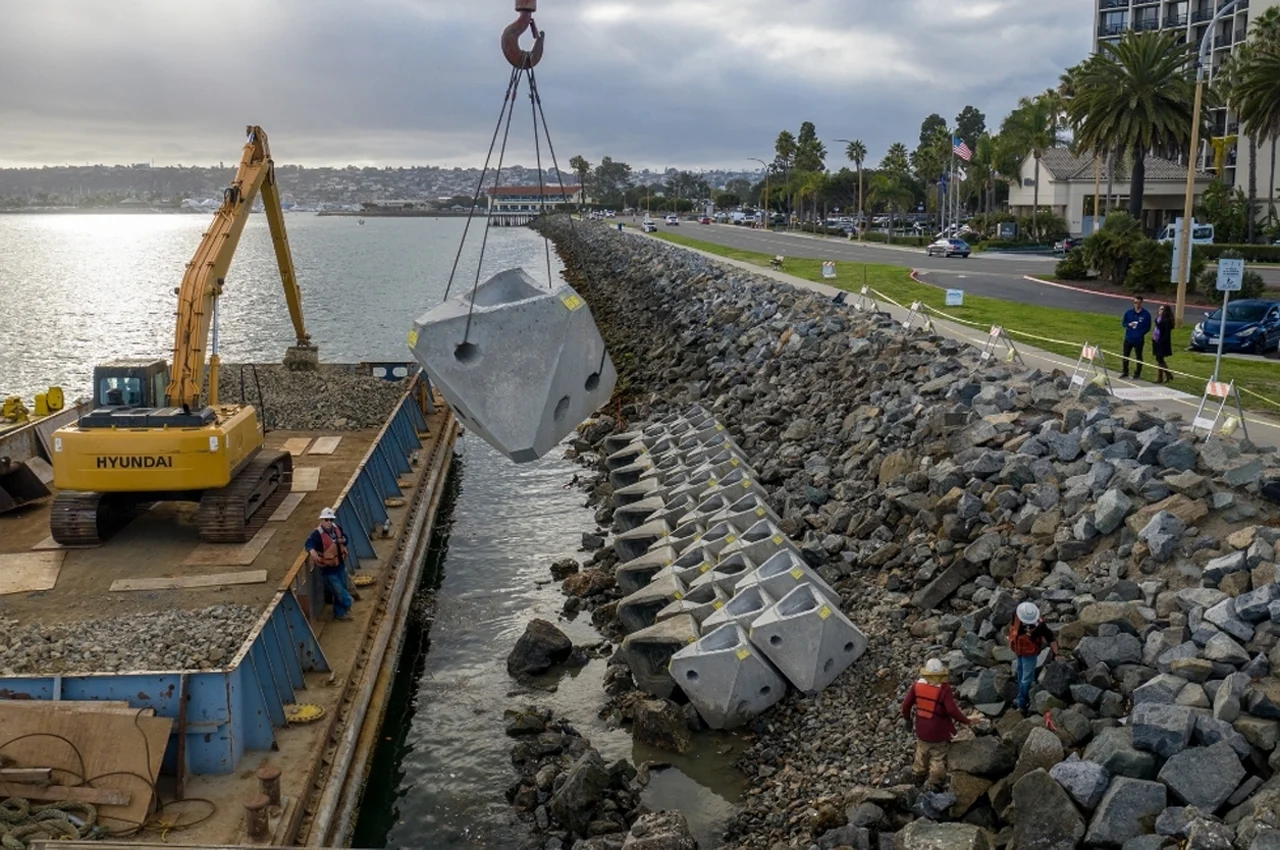
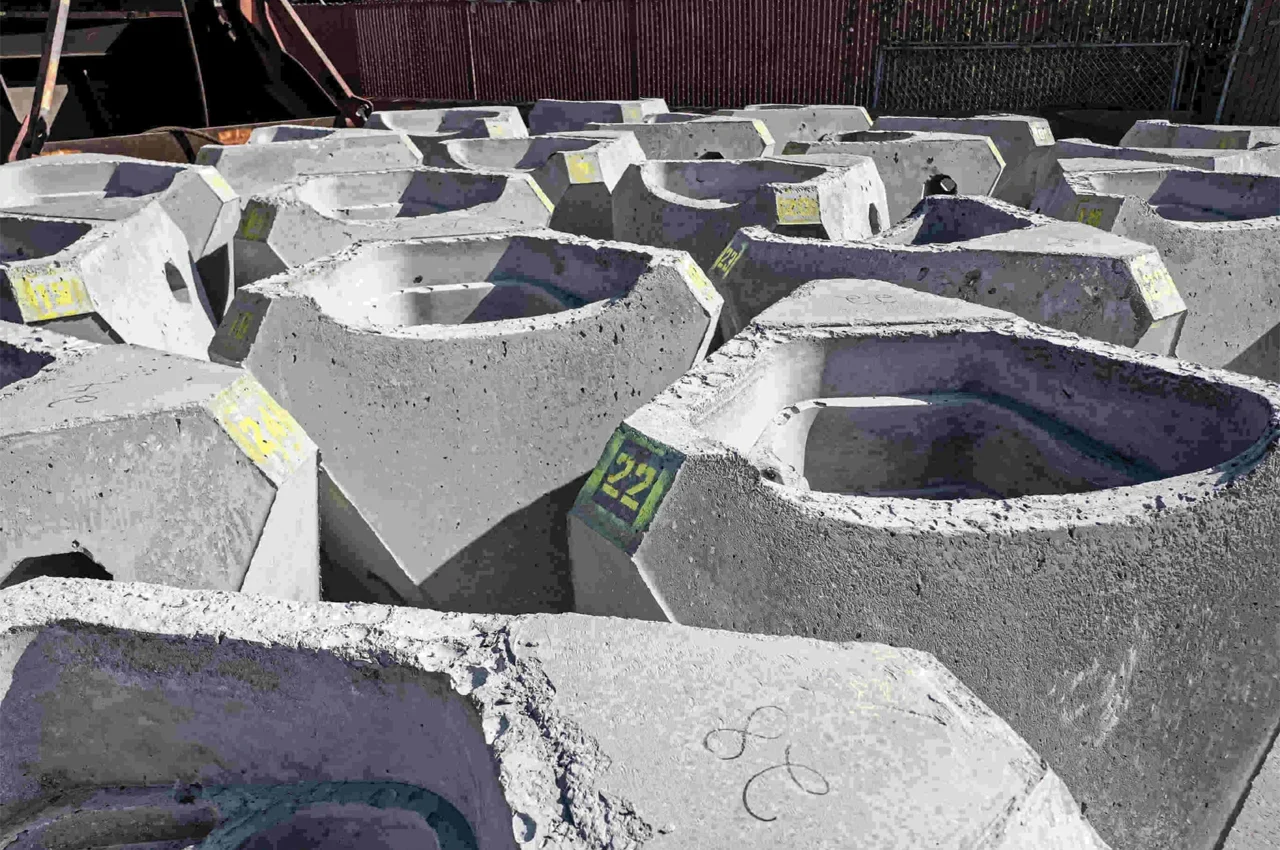
ECOncrete’s specialized technology replaces inorganic concrete rock ripraps with more durable and long-lasting protection for fragile shores. ECOncrete created a new stable and sustainable infrastructure known as Coastalock to replace rock ripraps. To meet modern environmental demands, the conventional rock riprap may be reinterpreted through biomimicry. The innovation from Ecoworkers is being employed to build a more long-lasting and sustainable infrastructure for the Port of San Diego in San Diego. EConcrete sought to create durable, efficient, and climate-friendly defenses for the Port of San Diego’s continued usage by replacing traditional riprap.
2. 3D-printed parkour playground
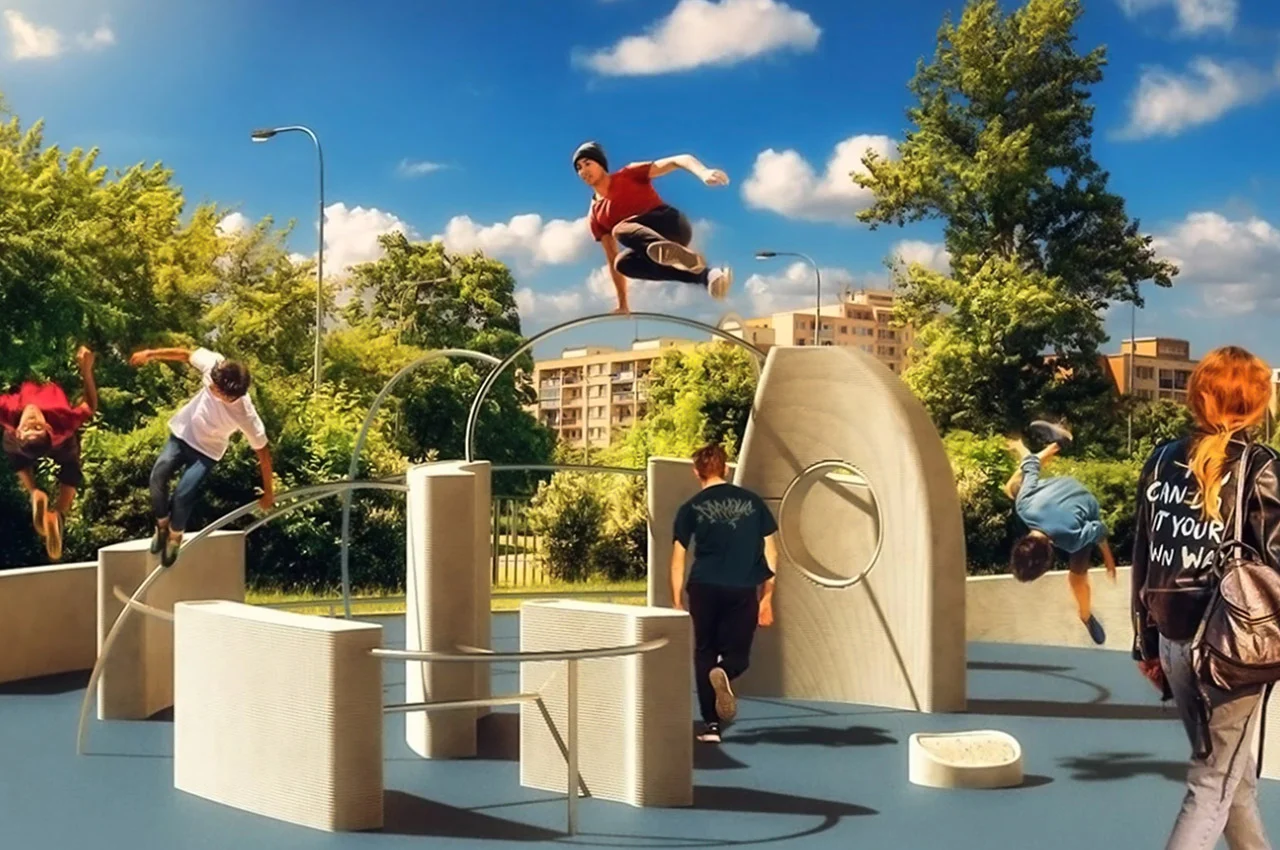
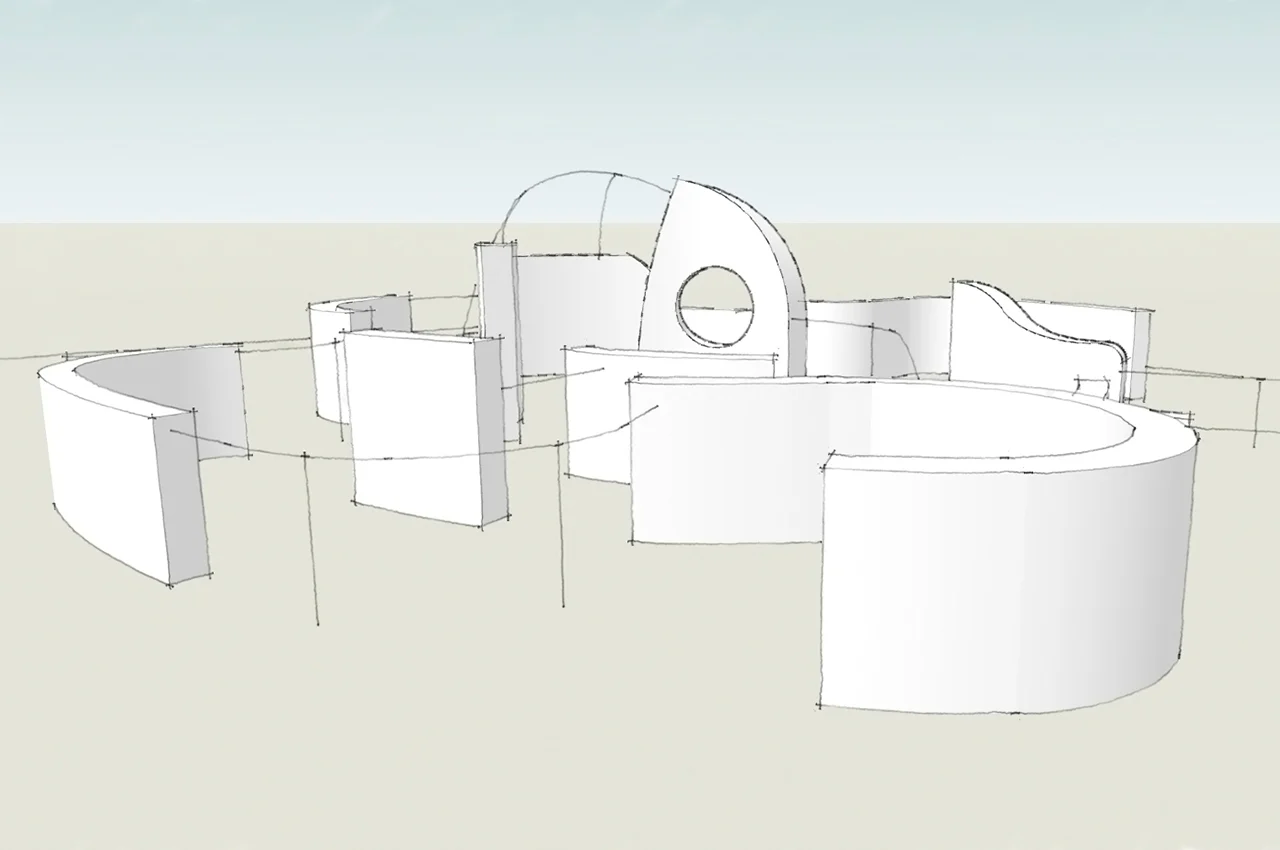
We’ve seen loads of 3D-printed architecture recently, but Buřinka from the Czech Republic went outside the box and built a parkour playground using only 3D printing! The world’s first 3D-printed parkour playground is constructed from recycled concrete and environmentally responsible materials. The goal of parkour is to move quickly through an area, often in an urban setting, negotiating barriers by running, jumping, and climbing to ensure that the structure is durable and resistant to environmental factors.
3. The Cube
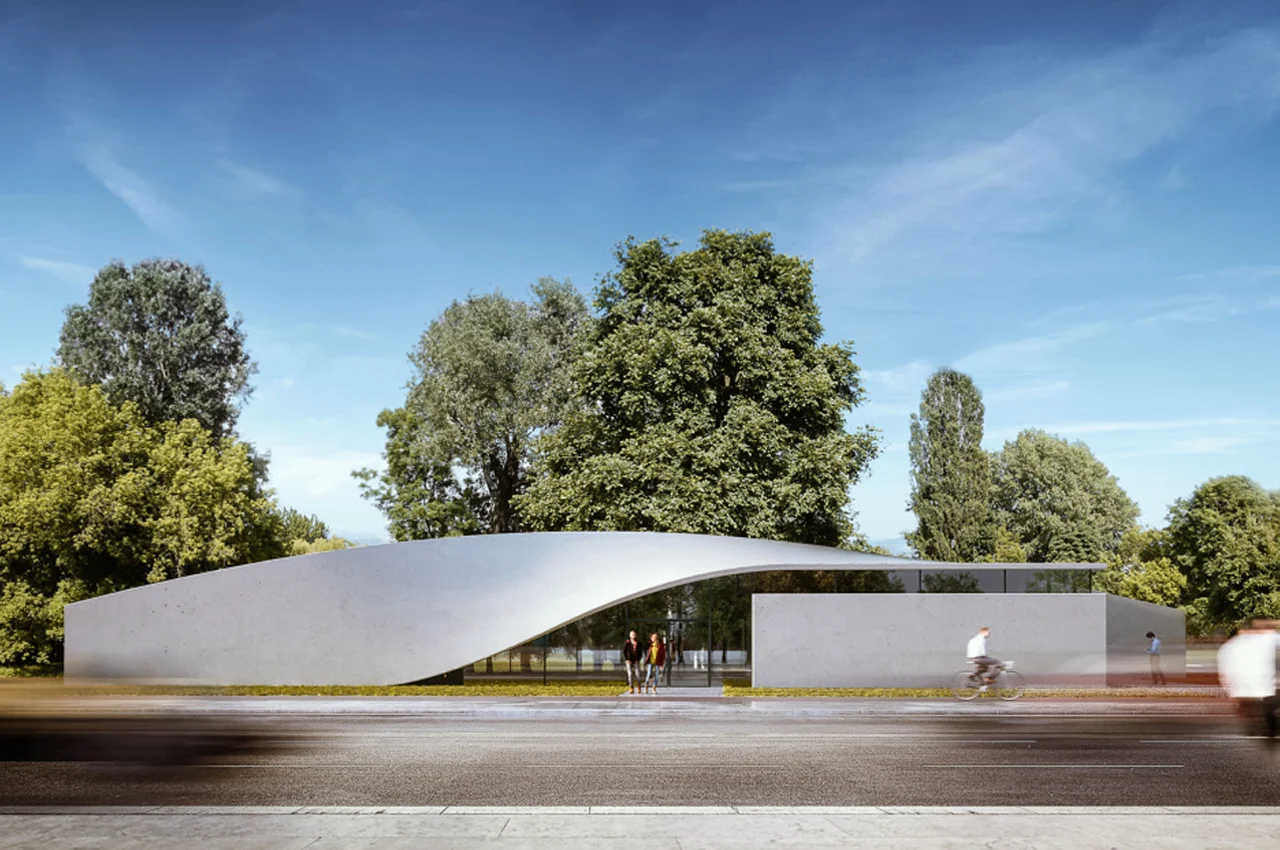
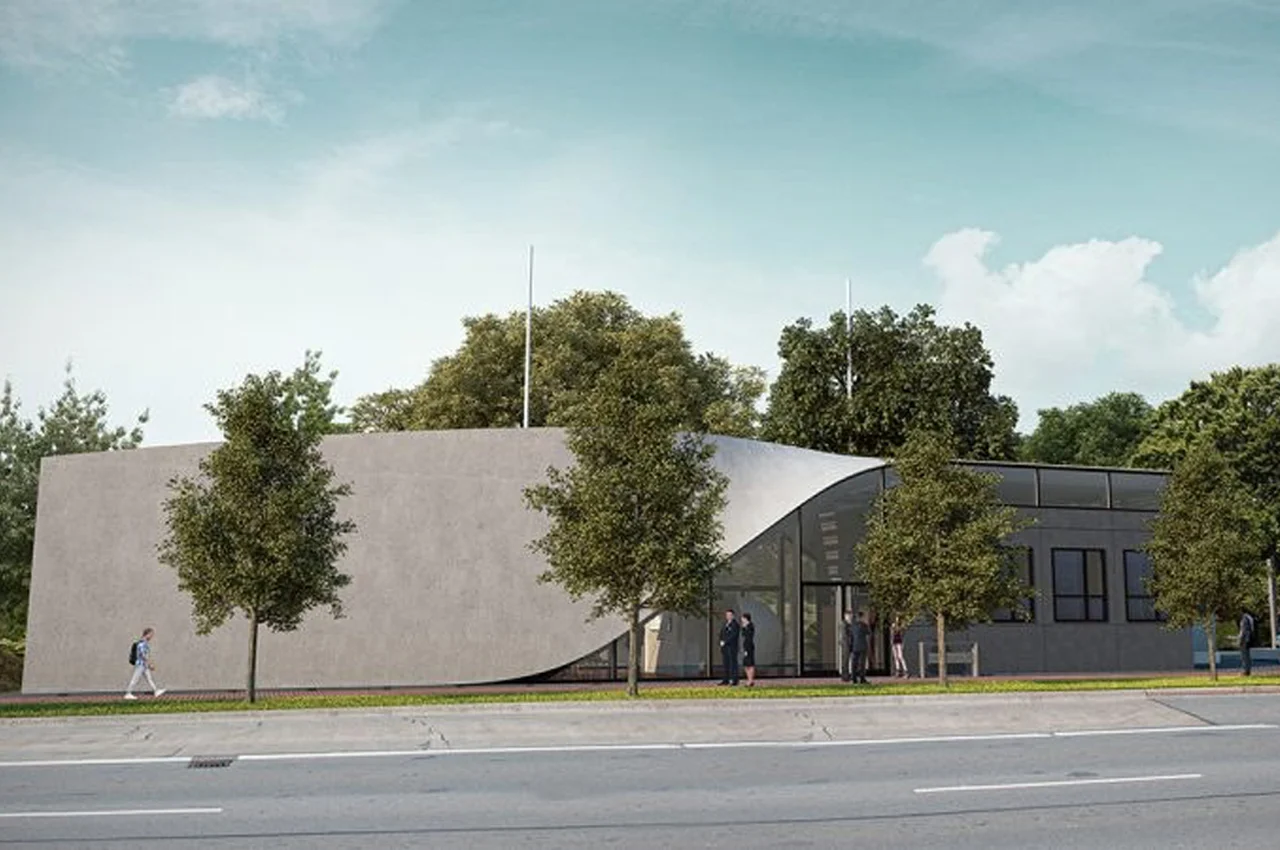
The world’s first structure constructed from carbon-reinforced concrete, according to Henn, an architecture firm based in Germany, has been revealed as a result of extensive collaboration between scientists at the Technical University of Dresden and the project’s initiators. The so-called Cube will mainly be used as an exhibition and research area for the university’s students, with a classroom and tiny kitchen installed. The Cube, which will be constructed entirely of carbon mesh and concrete cast, will include two major components: a precast box that will form the floor and walls and a double-curved roof that is twisted from bendable carbon-reinforced concrete.
4. The Federal House
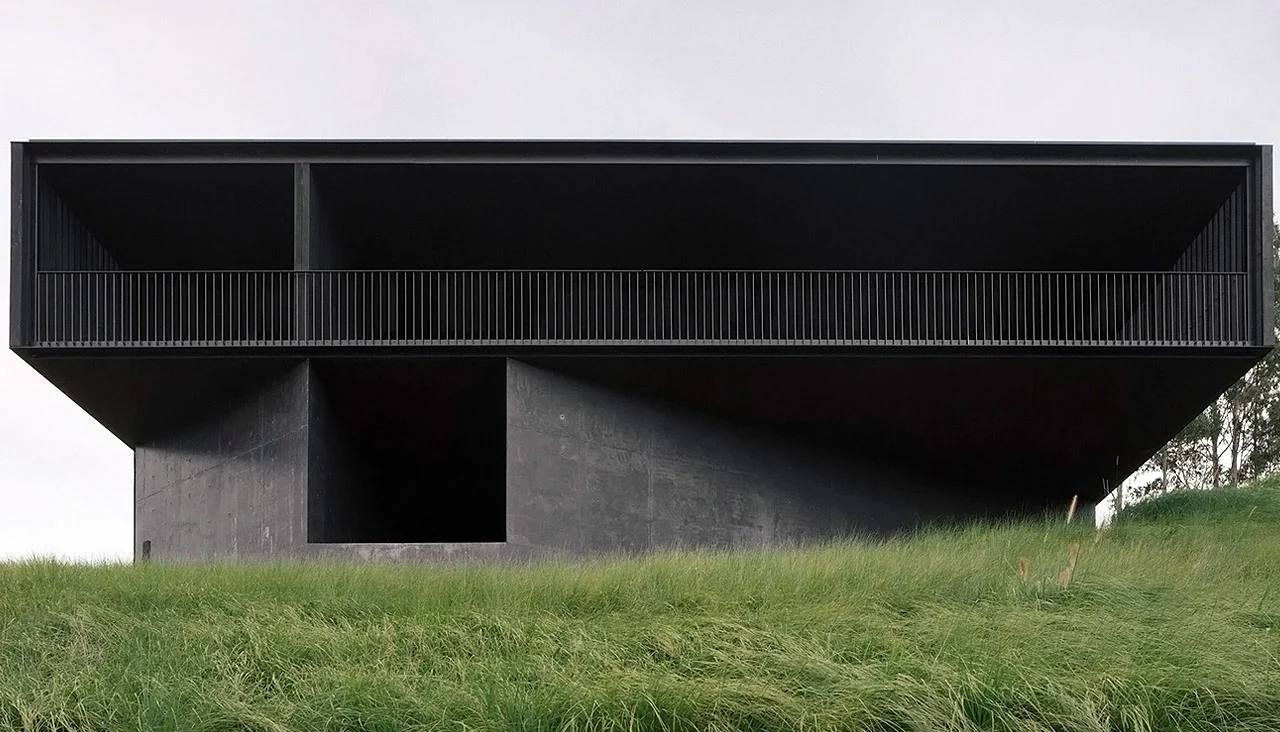
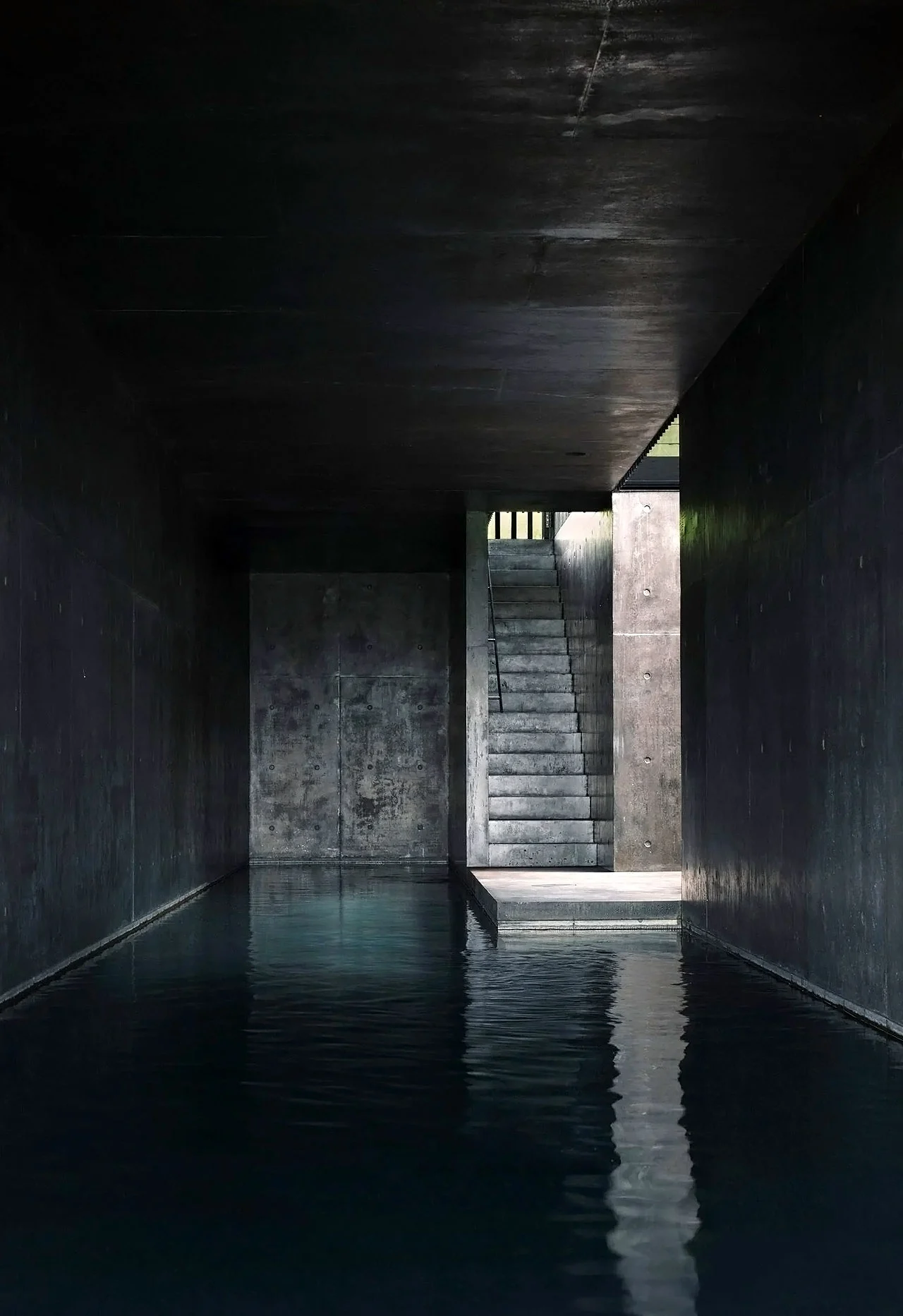
In the Australian state of New South Wales, Edition Office created Federal House, a black concrete home, in the village of Federal. The tranquil house, constructed of black concrete and timber batten combination, is set on a gentle slope beside lush vegetation. “The building is recessive from a distance, a dark silhouette in the vast terrain. On further inspection, an extremely textured outer skin of thick timber battens contrasts with the tectonic feel of the previous model, allowing organic materials motions to drive the conversation with physical human intimacy,” the architecture studio shares.
5. Playground
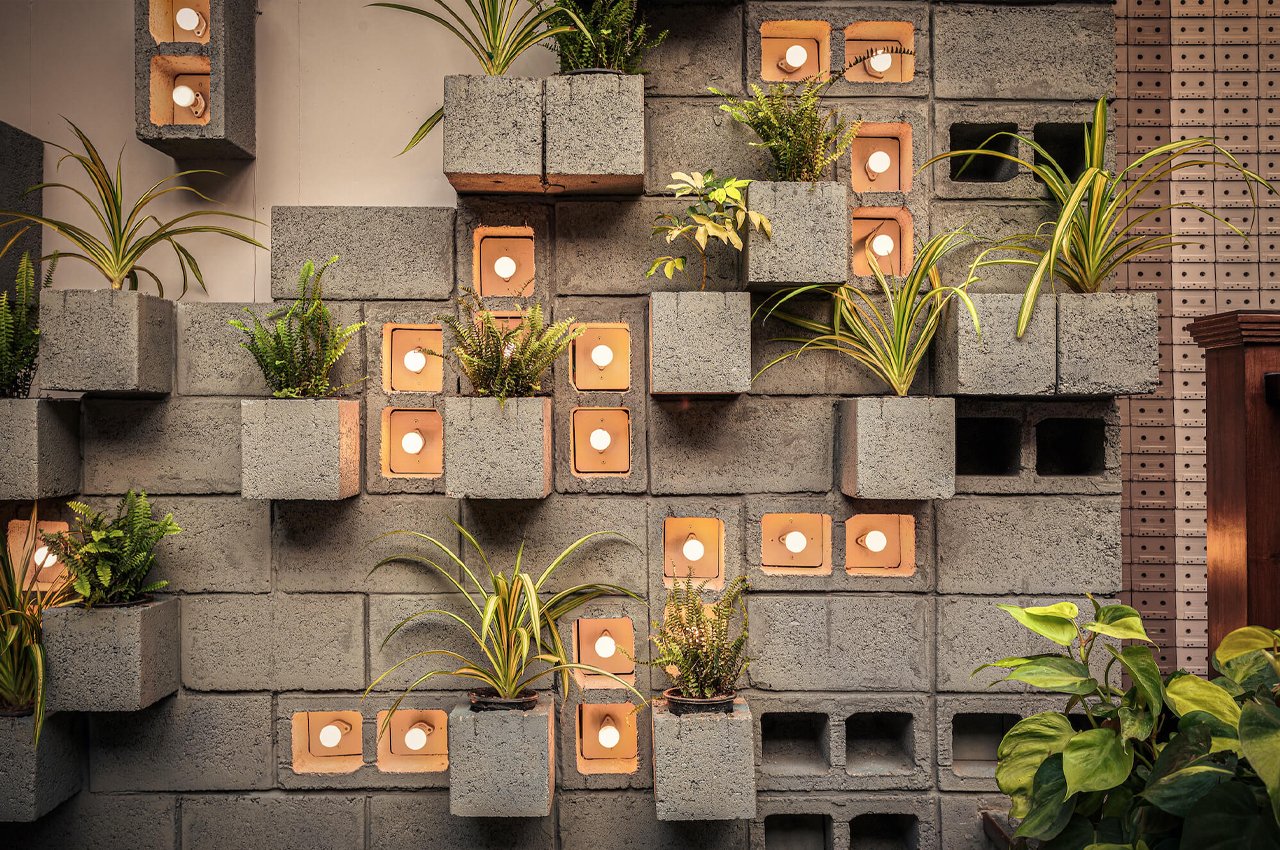
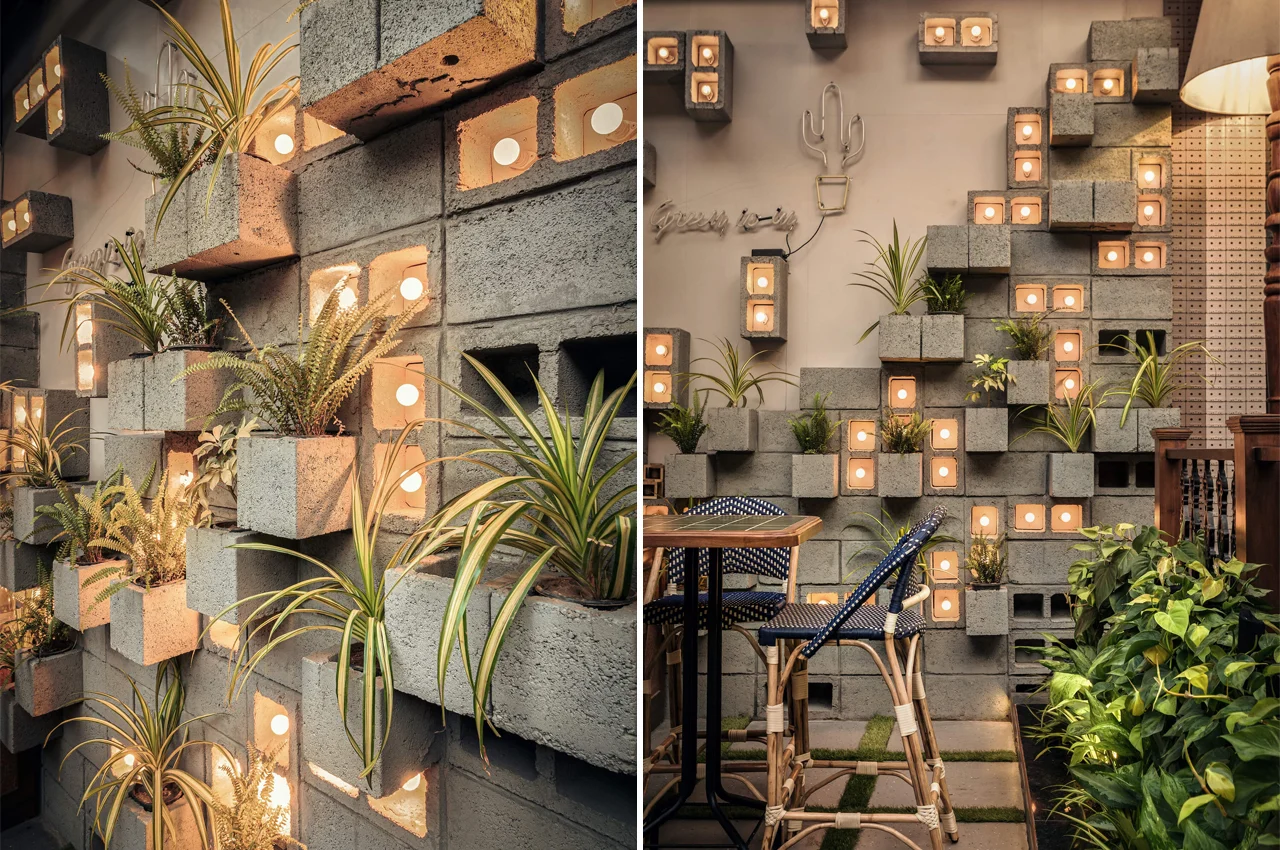
The Playground Restaurant in the commercial center of Chandigarh, India, tries to accomplish this by combining recognized concrete architectural elements with blooming plant life to give the appearance of playful, green energy. A cinder block wall blends a concrete appearance with a vertical garden of potted plants, forming an unbalanced building design. The restaurant’s open-air space is aerated by the adjacent walls planted with concrete planters and greenery. A translucent glass ceiling diffuses soft light while the entire environment is cooled by a skylight overhead.
6. Casa na Caniçada
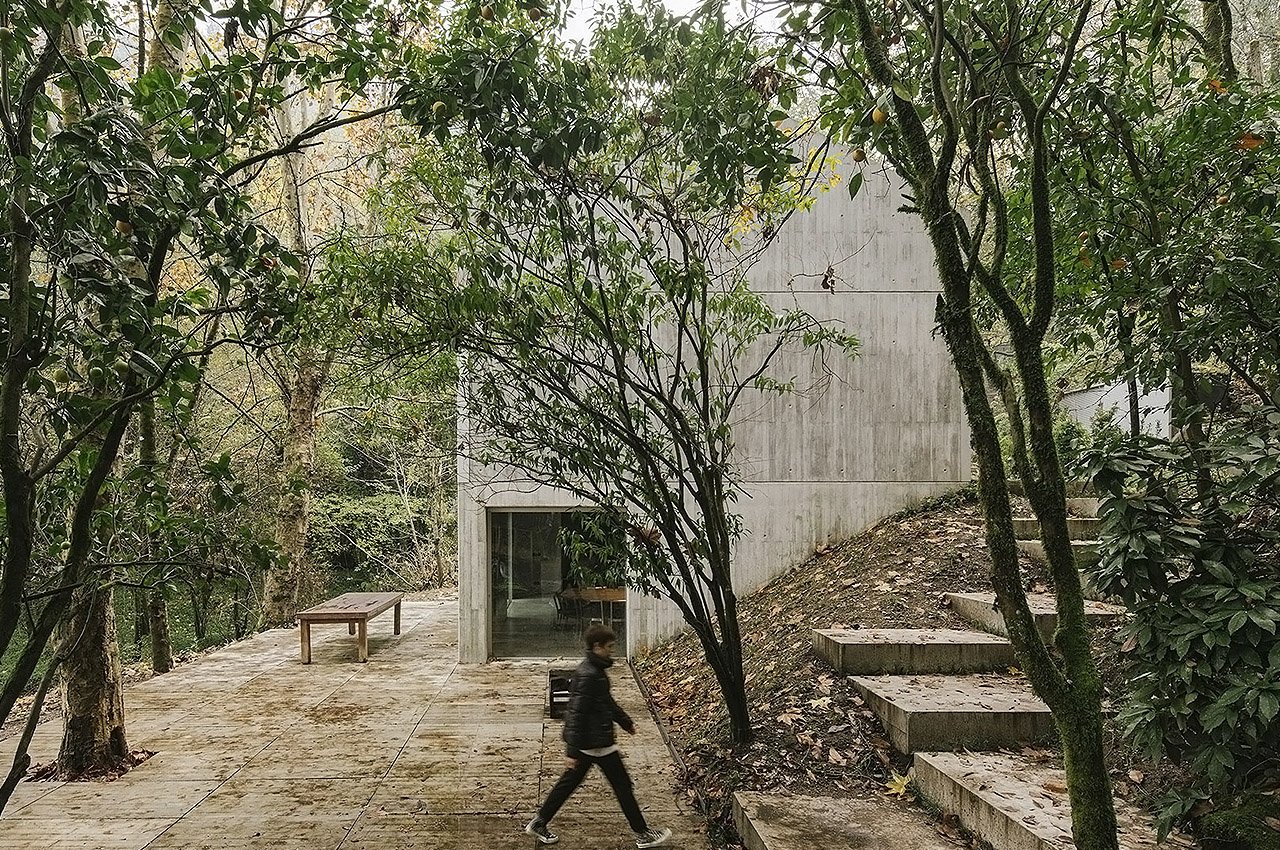
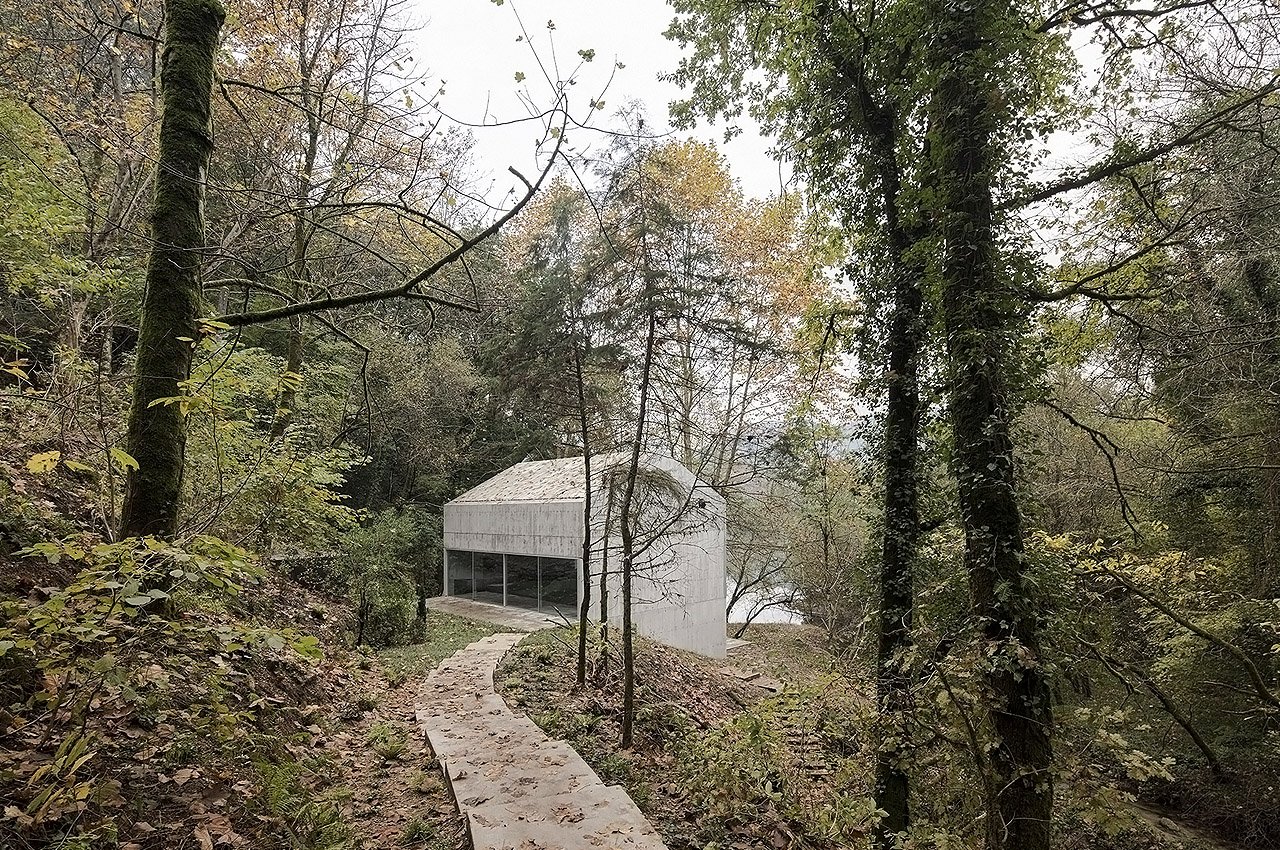
In northern Portugal, Carvalho Araújo erected a concrete holiday home in Vieira do Minho. The monolithic structure is a three-story house with the bedrooms on the top level, while the kitchen, living room, and dining area are located on the lower levels. A three-story house with floor-to-ceiling windows overlooks the hillside and has breathtaking views. The architect, Joana Nunes, explains, “The environment and the site are the essences of this project. Finding the answer to a difficult problem is often as simple as recognizing something obvious. The trick is to discover what it is, or rather what it isn’t, that makes things challenging… It’s an experience you have in your life and your soul.”
7. The Maadi Villa
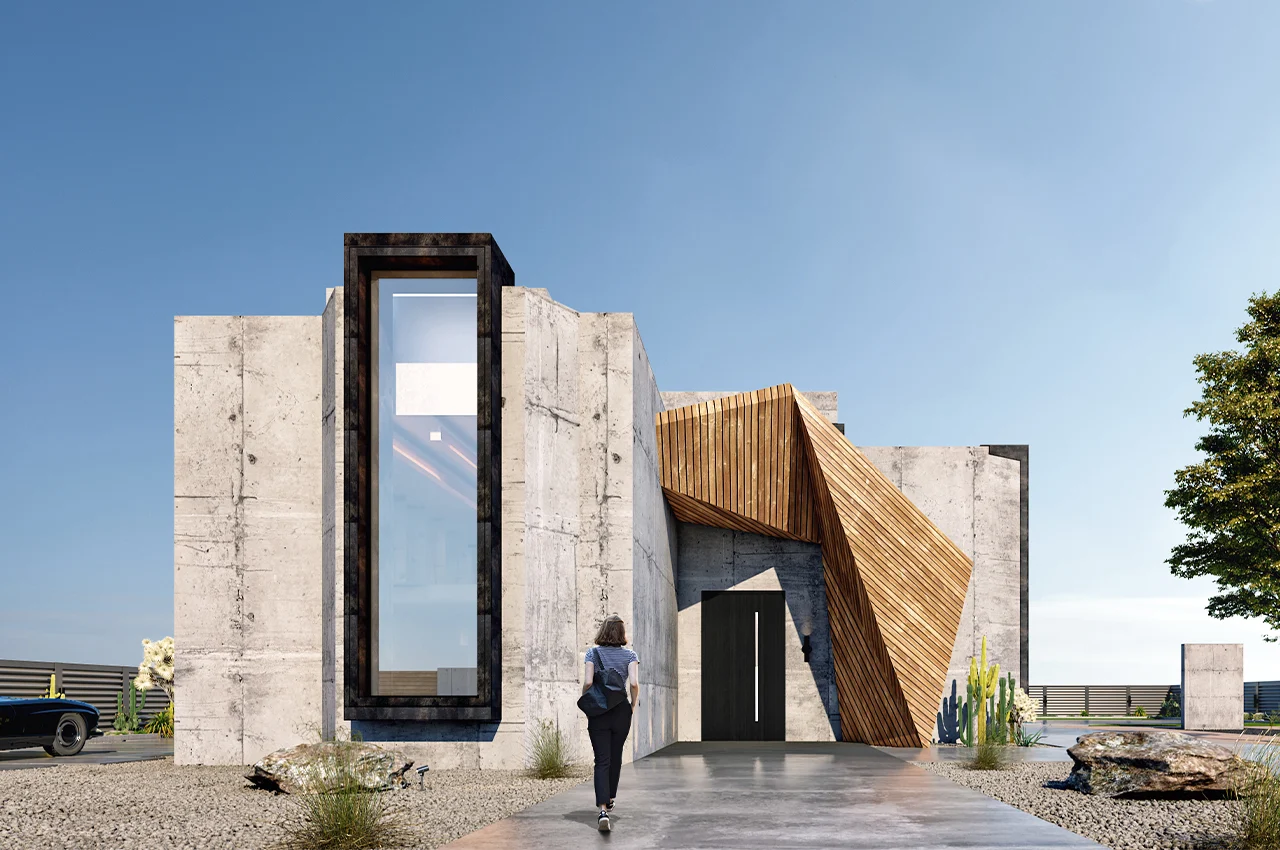
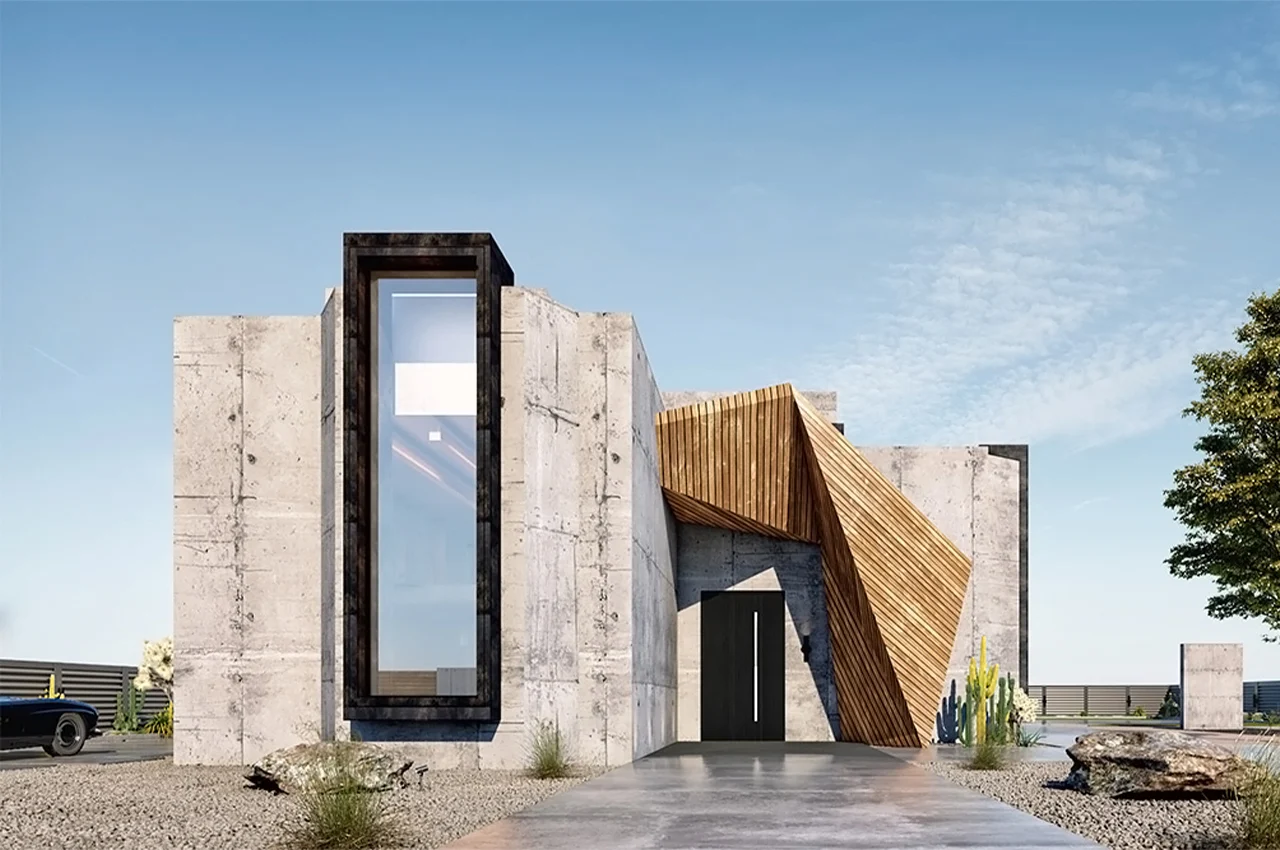
The Maadi Villa is a brutalist mansion that mixes wood, large windows, and other materials to create a timeless yet modern building. The basic geometric form of the building is enhanced by the angular arch above the main entrance. The exterior is balanced by the wood and concrete, which complement one another. Black accents tie everything together and the cool and warm CMF of the outside. With a vast spiraling staircase that draws the attention (even from the outside!)
8. House in the Desert
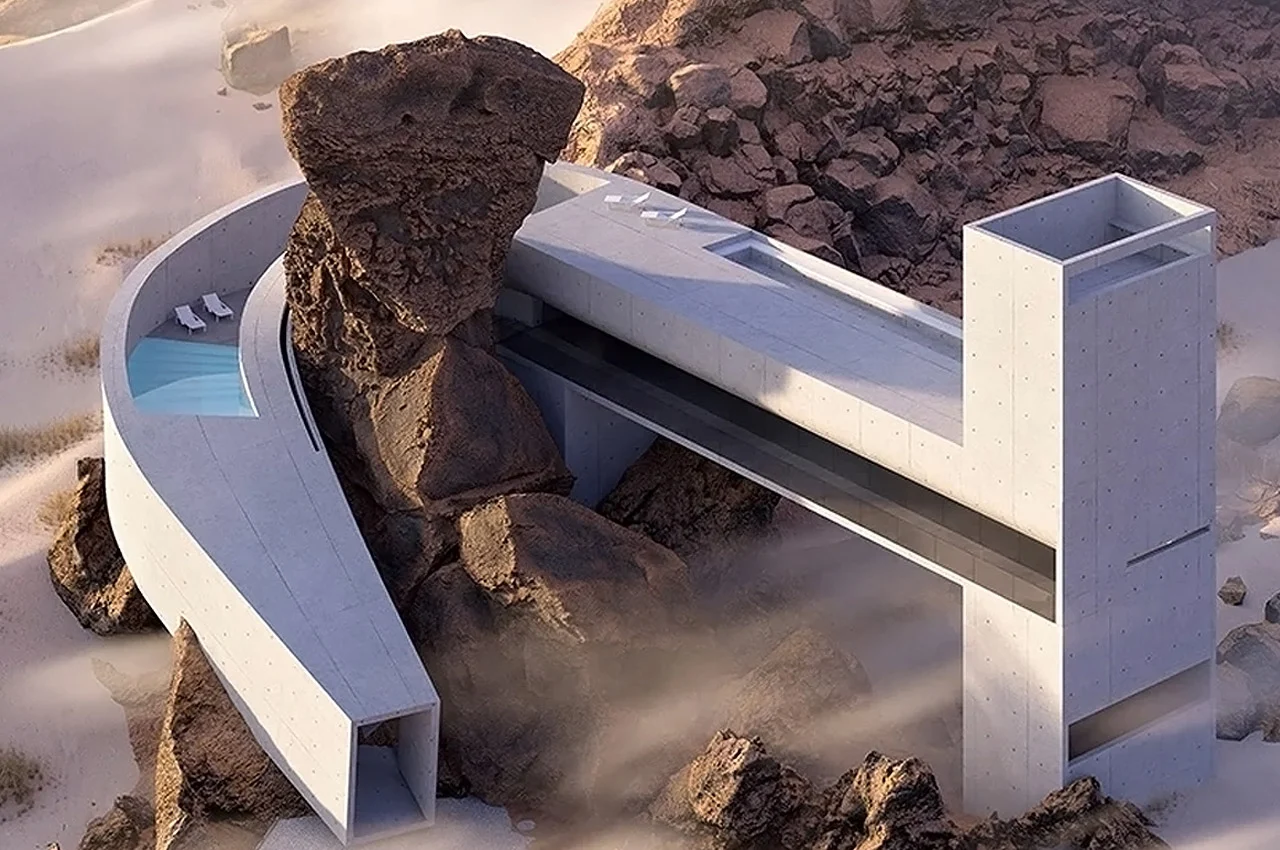
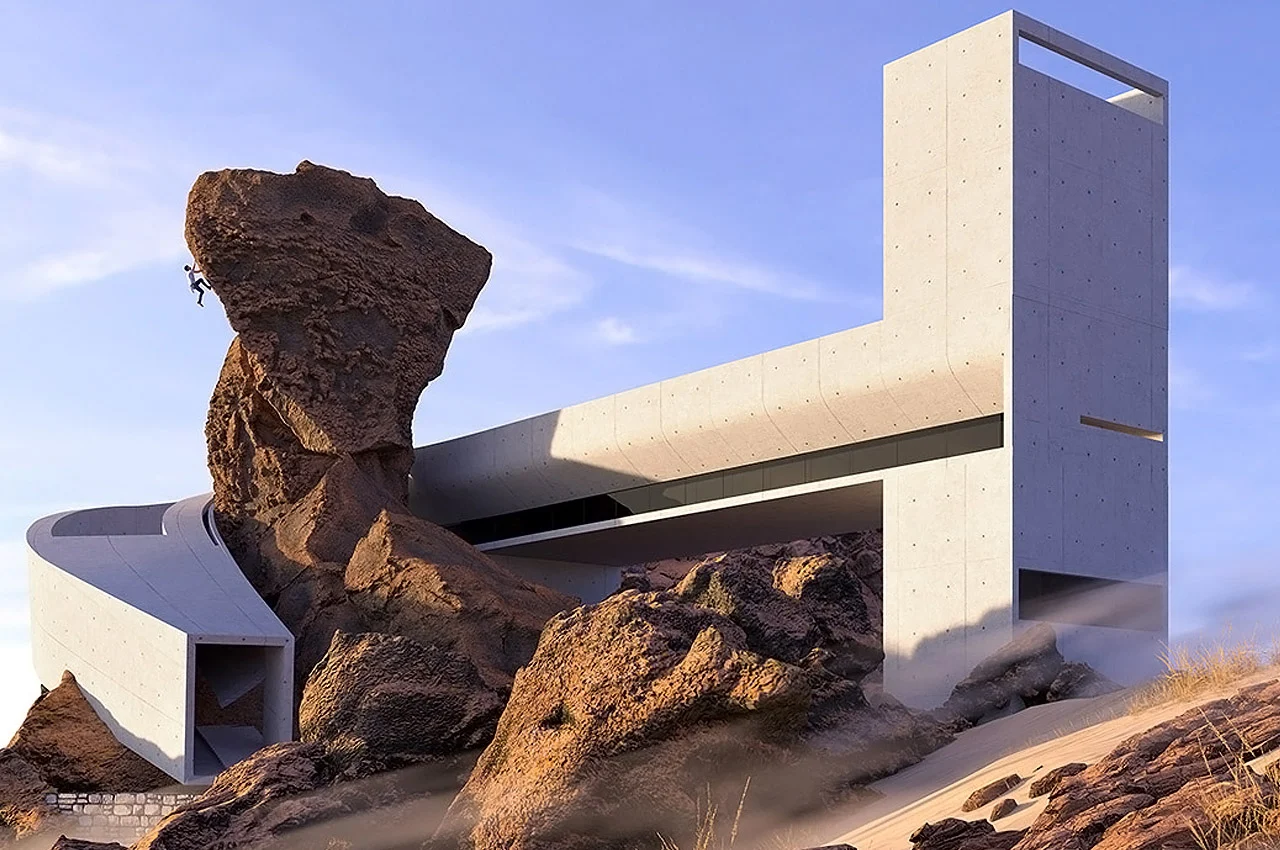
The unusual design by architect Amey Kandalgaonkar, known as the “House in the Desert,” depicts a formation carved out by the strong winds that howl across the desert terrain. The roundabout is built around a natural rock formation, almost preserved in the design. The design employs the contrast between old and new while also addressing how we see a future where they may coexist in harmony.
9. The Waterbench
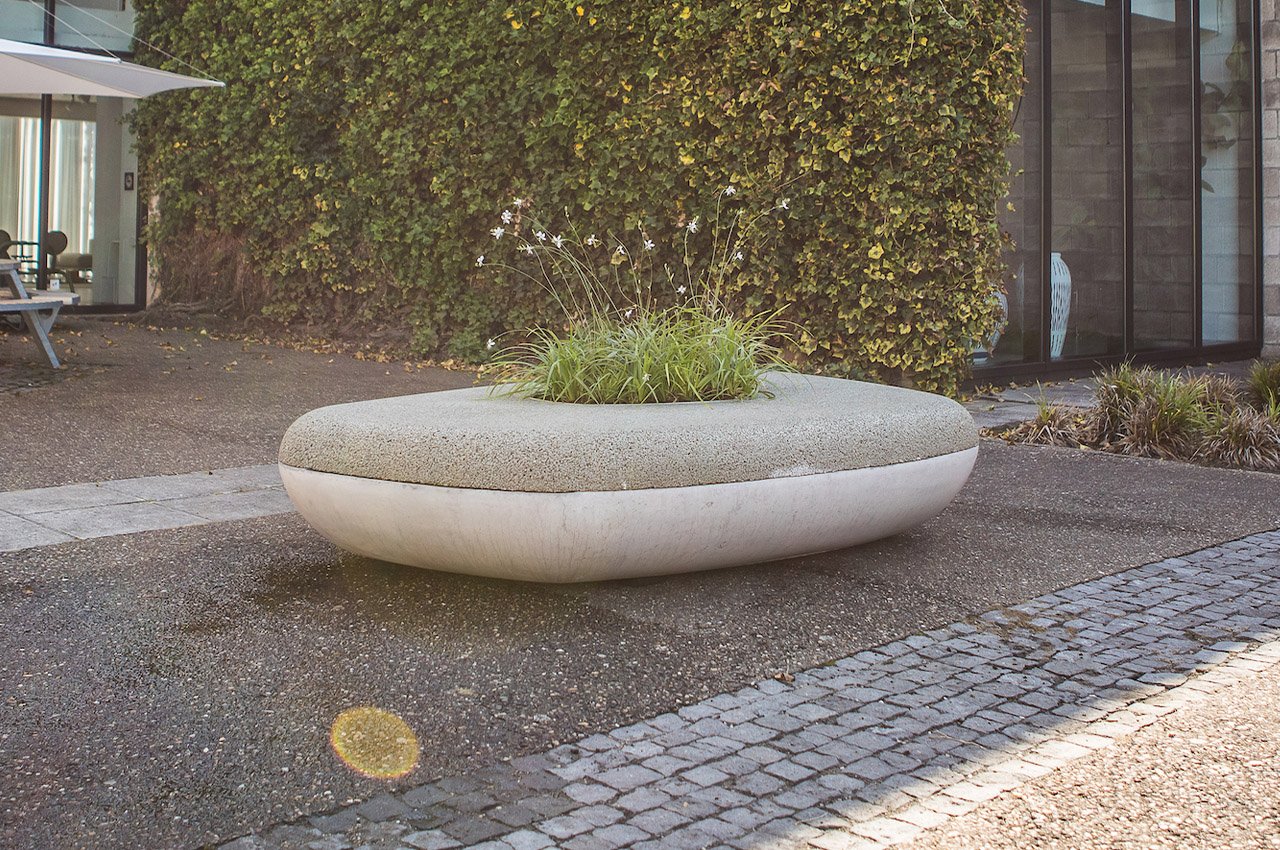
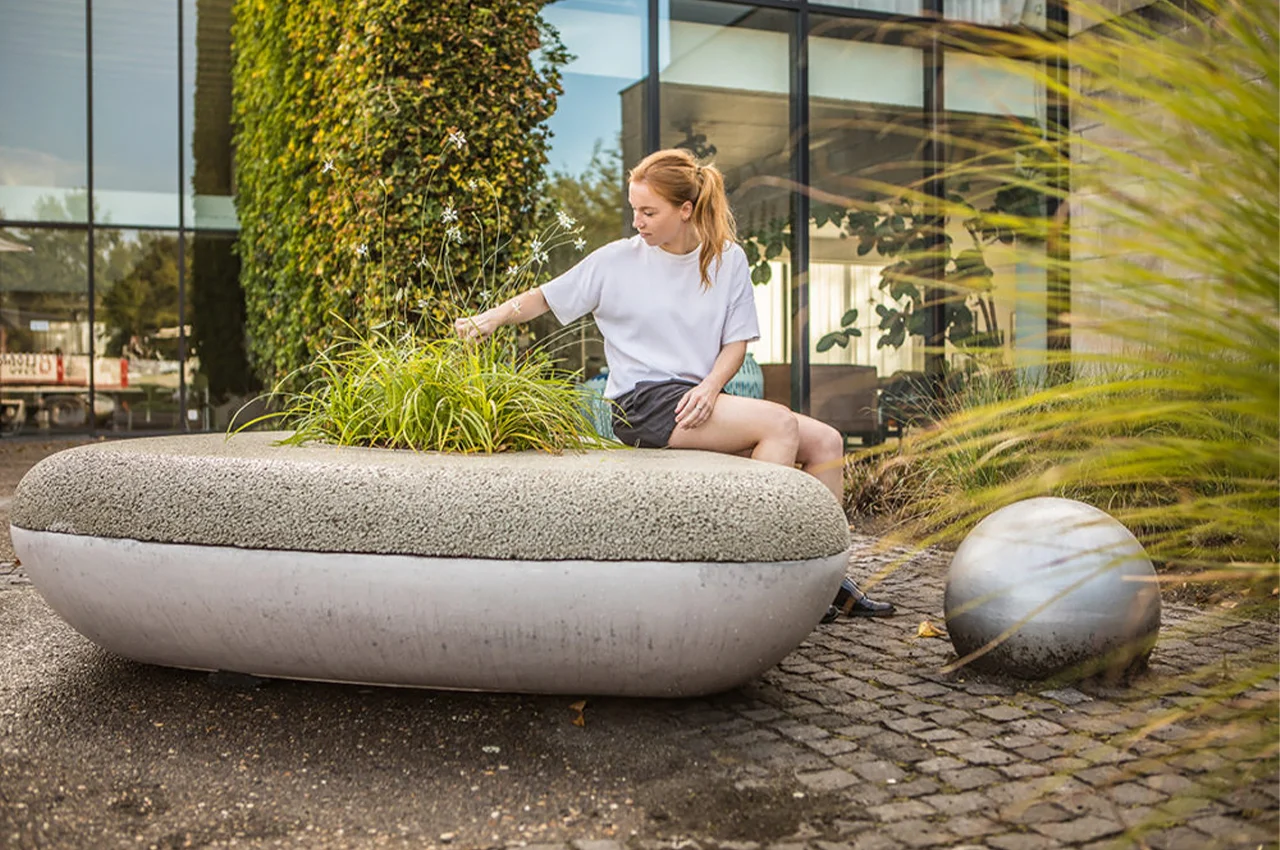
Concrete jungle is no longer a saying for Alicia Keys; instead, cities become increasingly paved every day, leaving less green space. Concrete structures are not beautiful, but they make it more difficult for cities to utilize rainwater since they don’t have surfaces on which it may be absorbed. This makes it more difficult for them to preserve natural public places, and greenery turns grey. To remedy this issue, Barbara Standaert designed the Waterbench, which is precisely what it sounds like. A rainwater barrel, a bench, and a planter are combined into one design to add some life to the urban environment.
10. Respyre
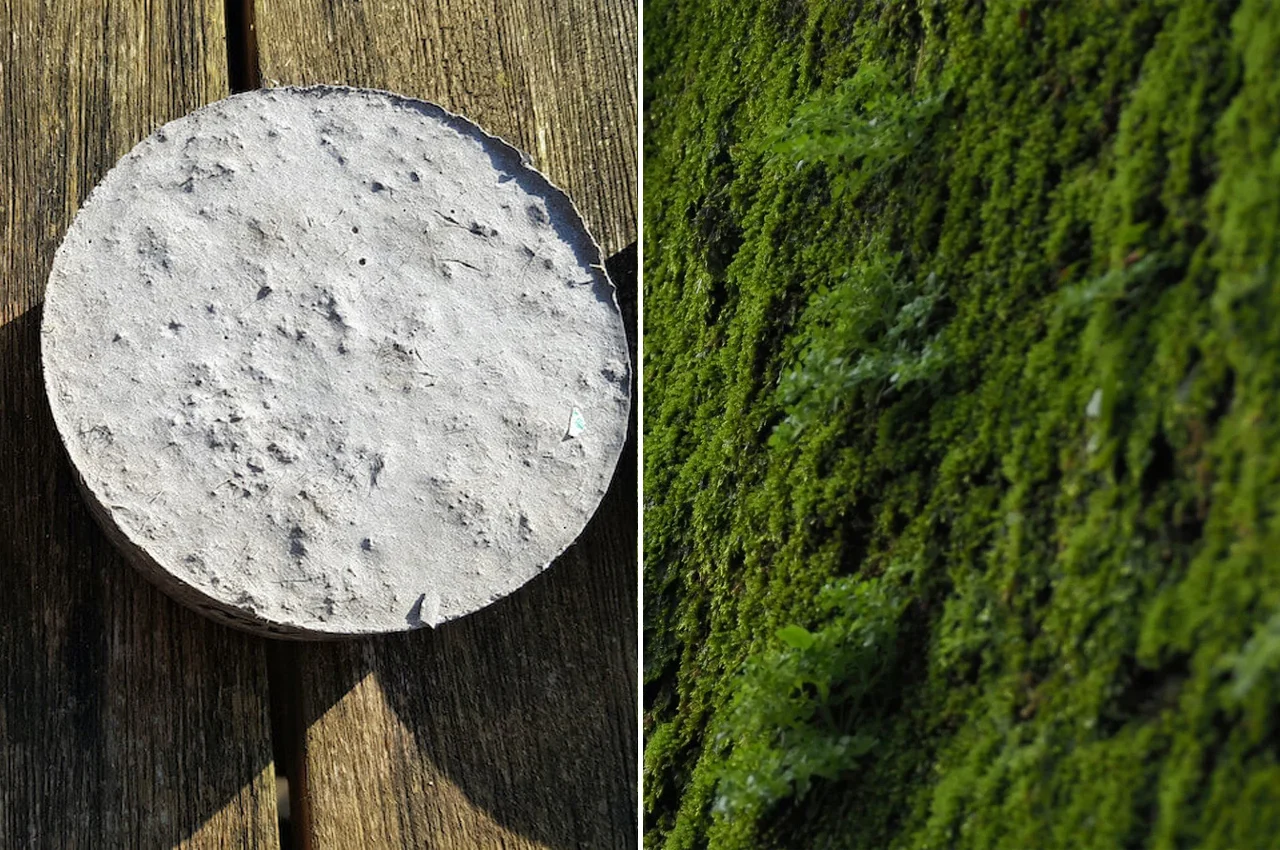
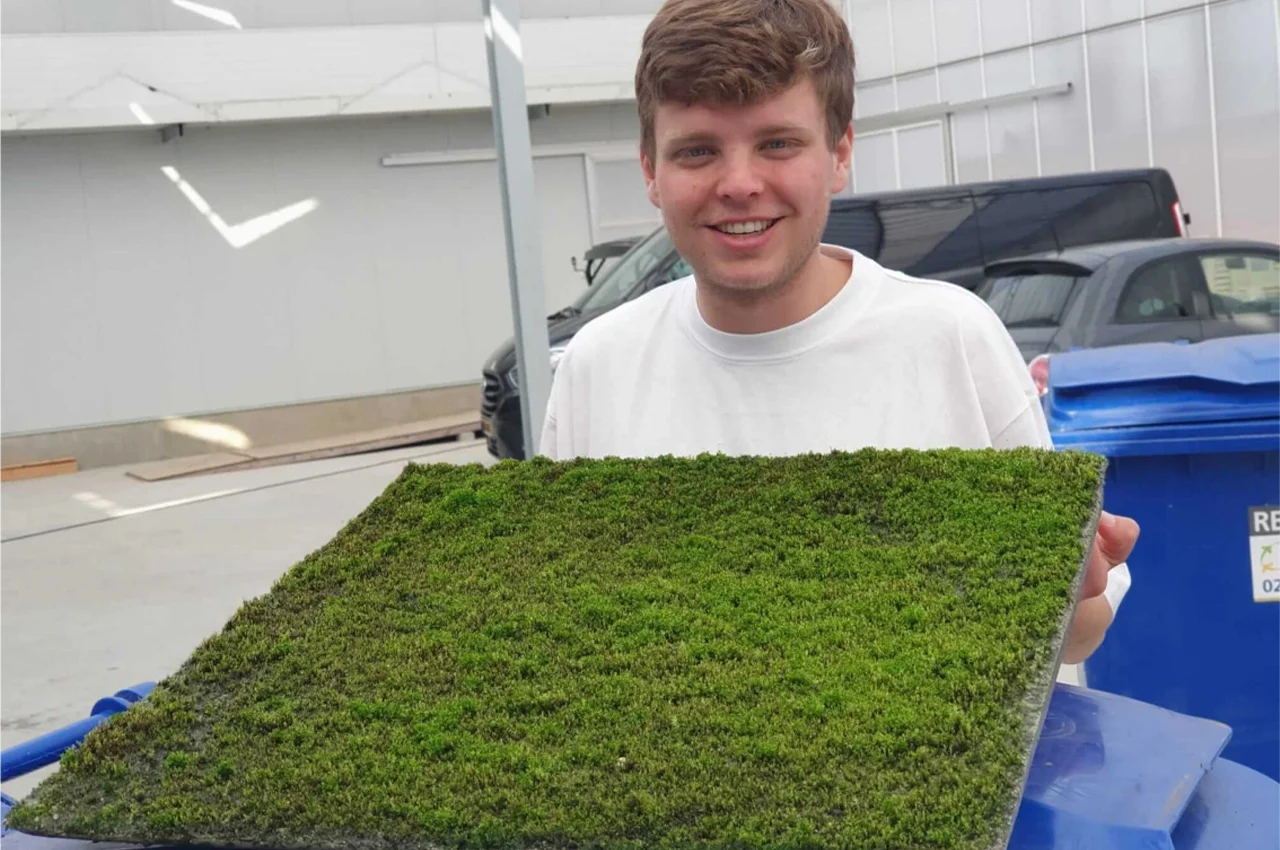
Respyre is a bio-responsive technology firm that creates eco-concrete technology to allow moss to cover any cast iron. The researchers at Respyre claim to have developed an innovative, patent-pending, bio-receptive concrete solution over time. The surface of the bio-receptive concrete accepts moss growth after it has hardened. “Bio-receptivity is a feature of our concrete that distinguishes it from other types. The porosity and water retention, micropore texture, acidity, and nutrients included in the blend are all examples of bio-receptive characteristics.” This is the potential of architecture in the future!
