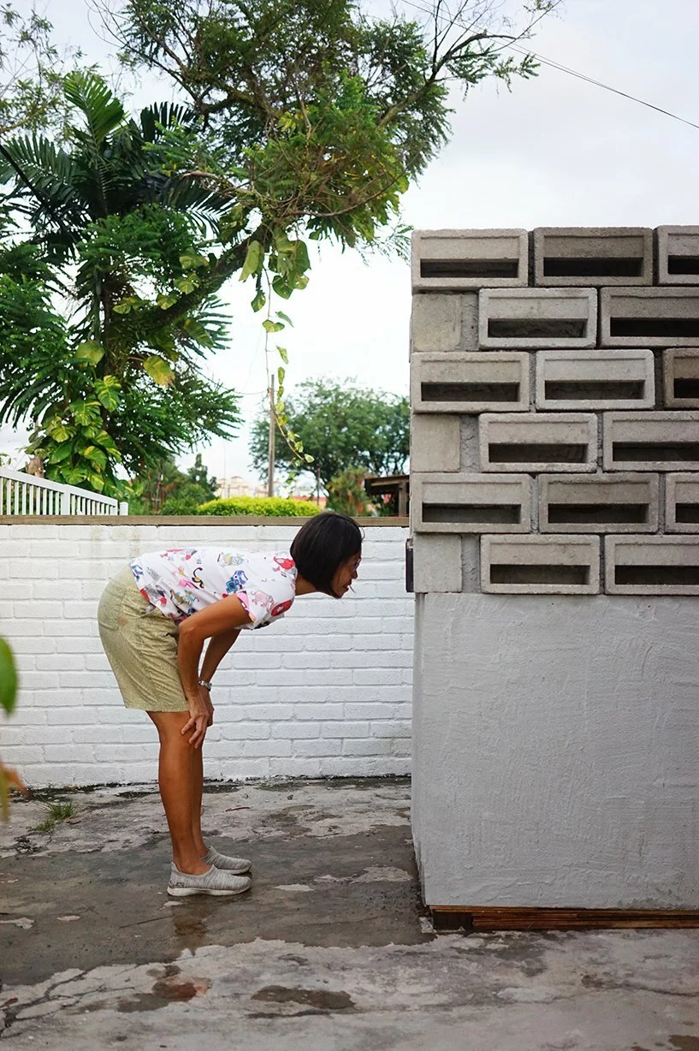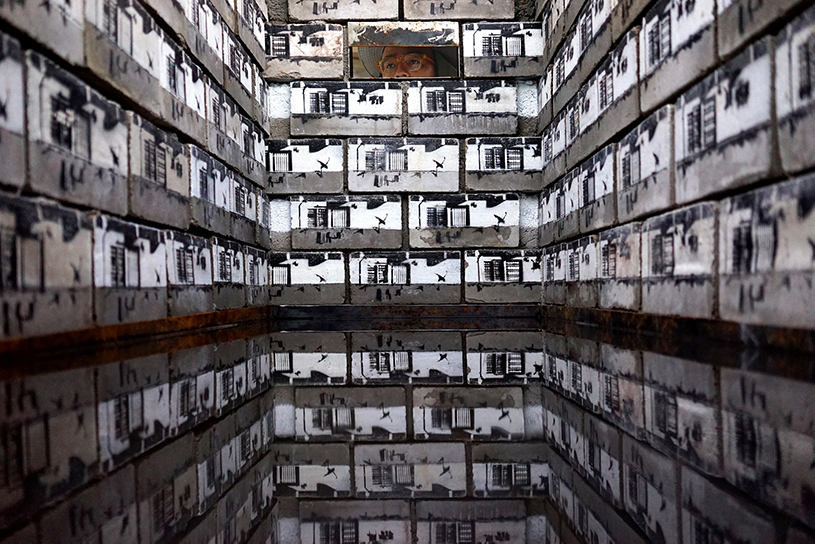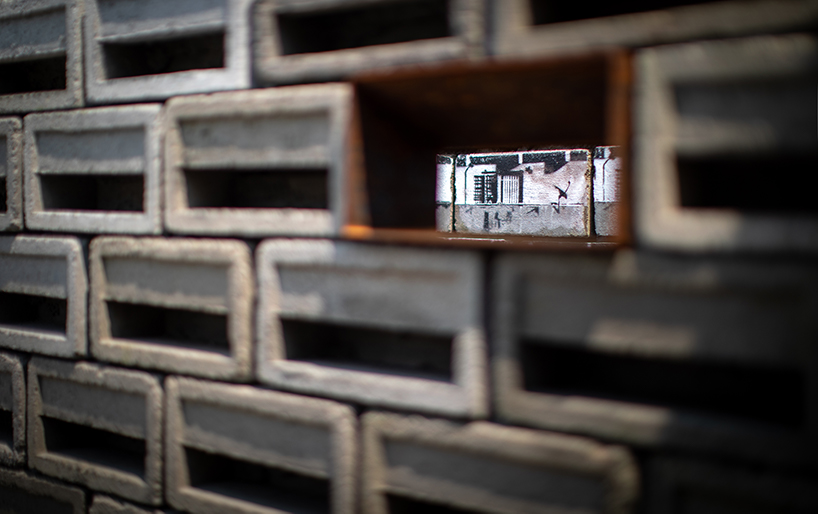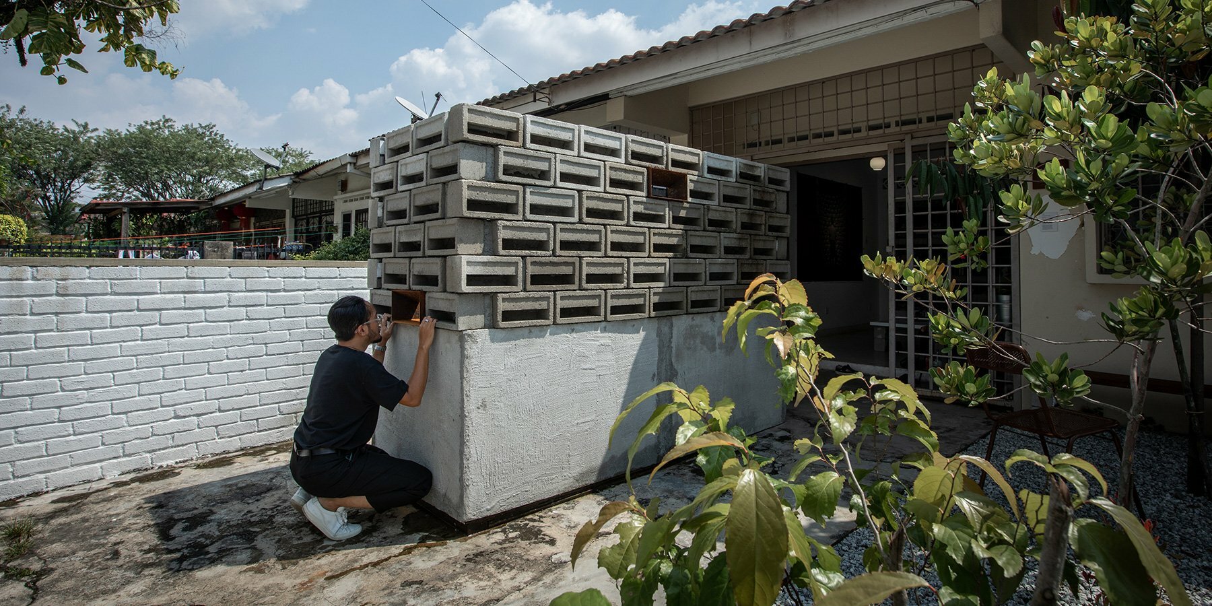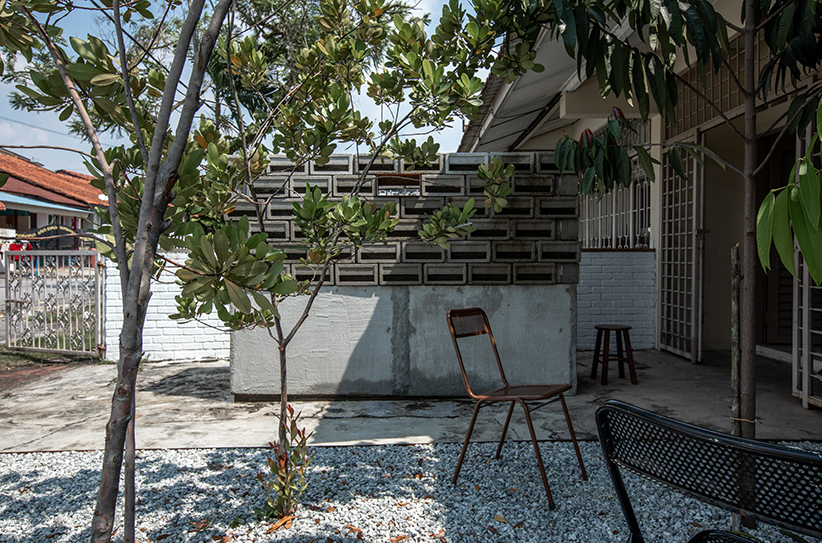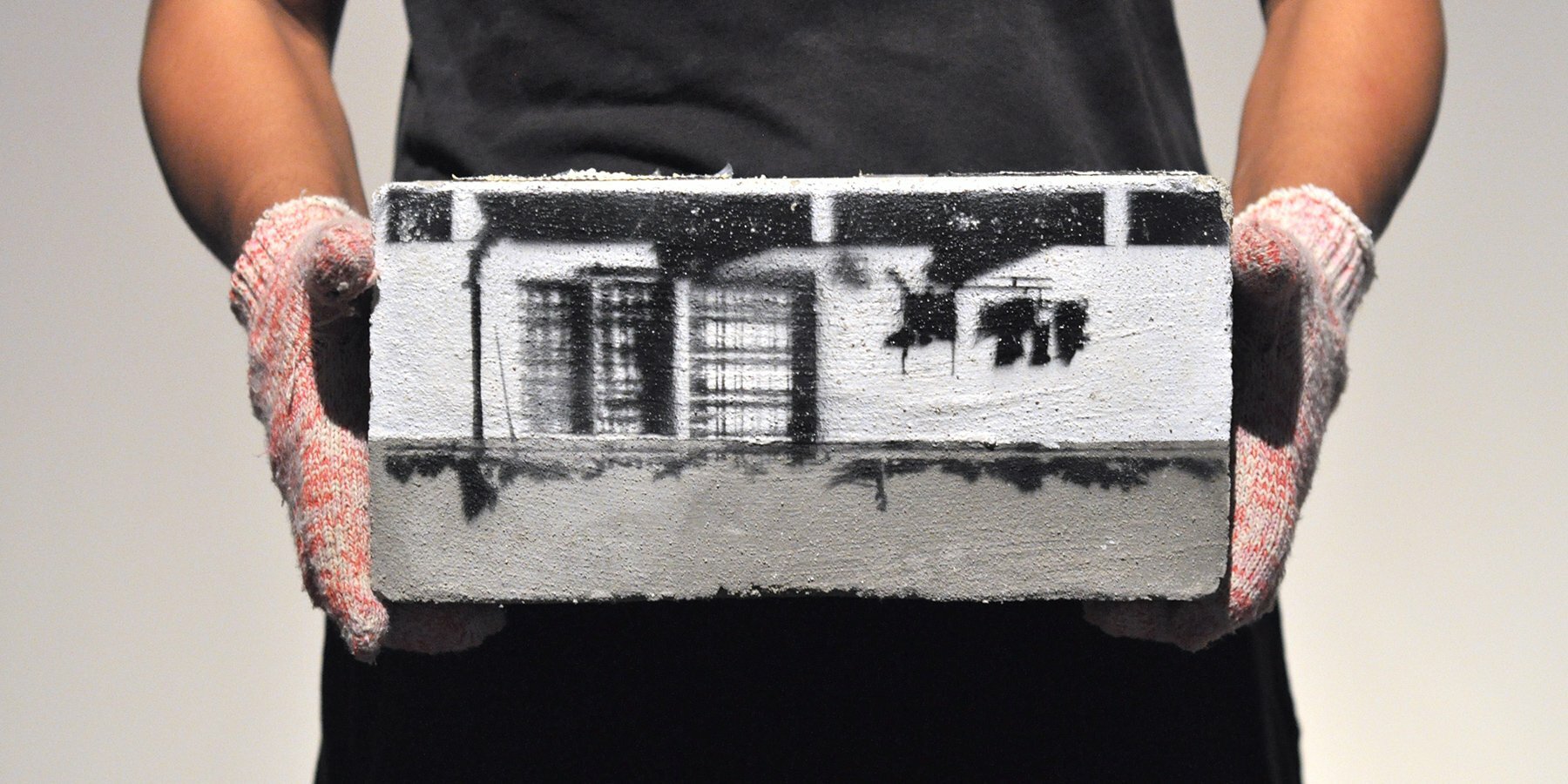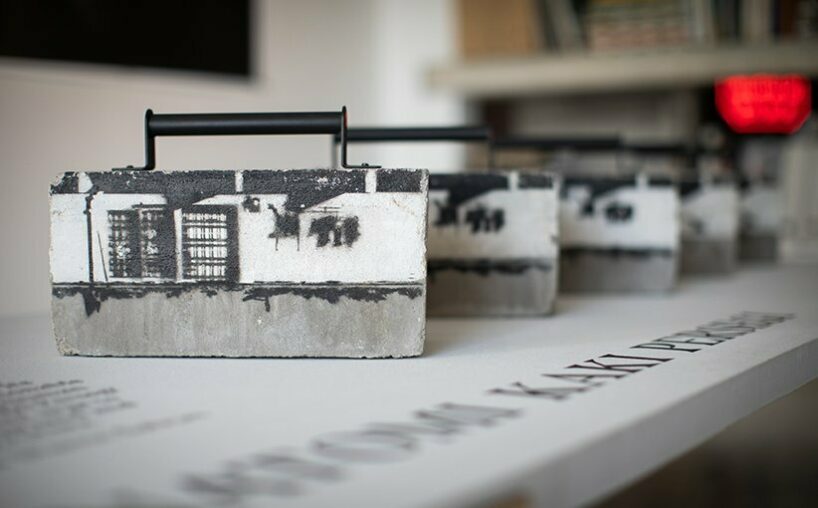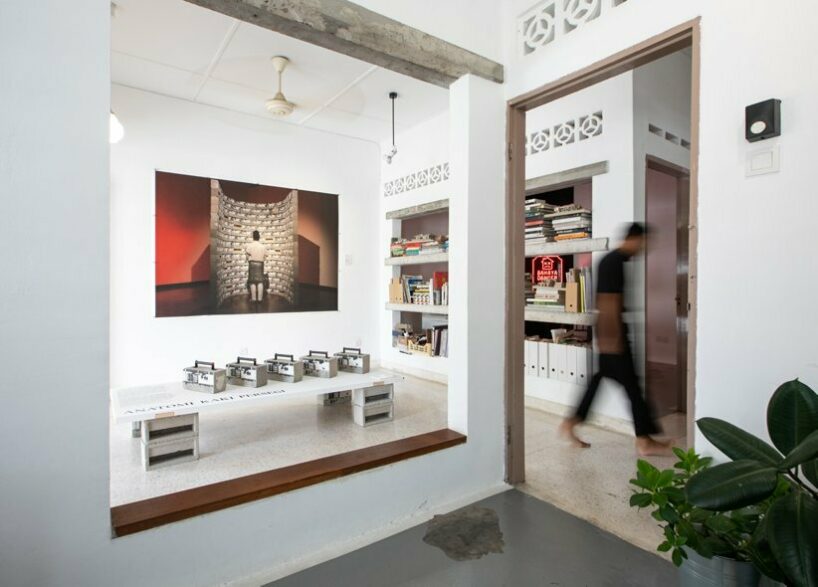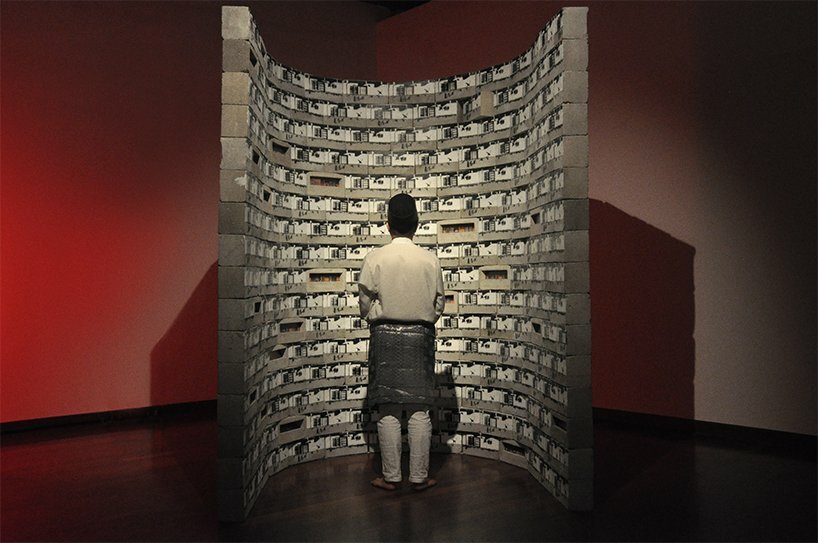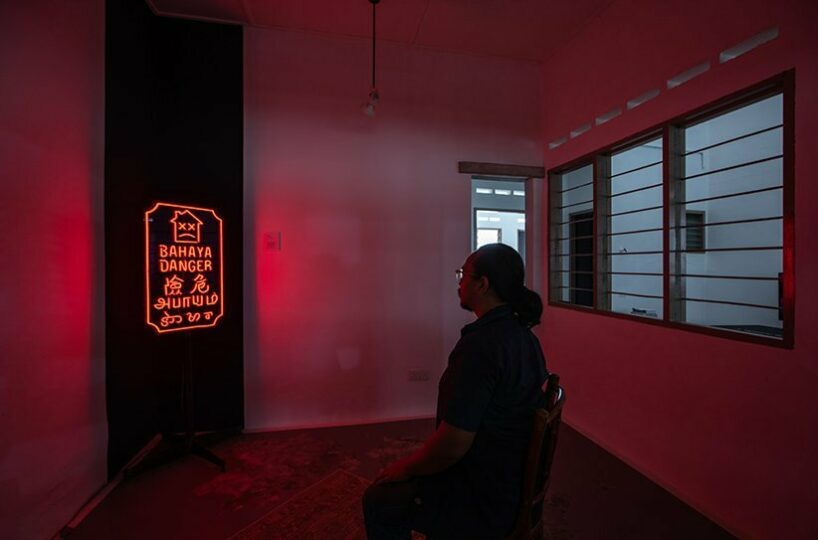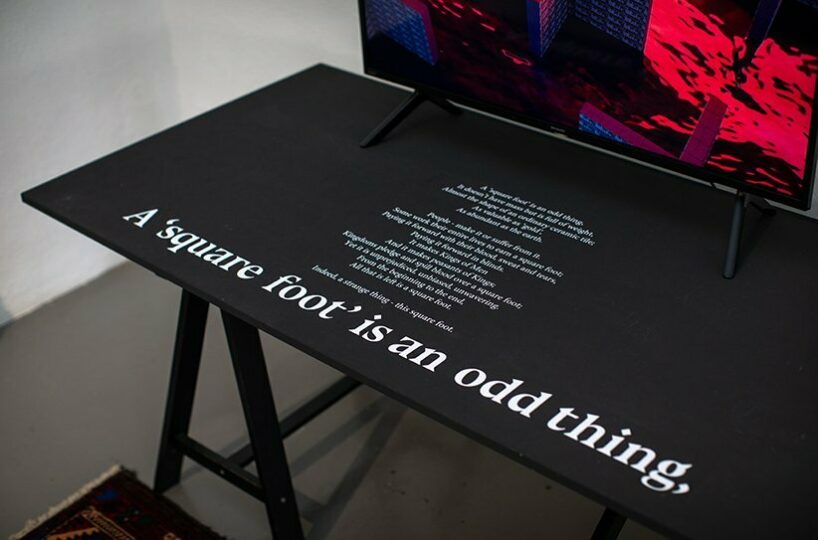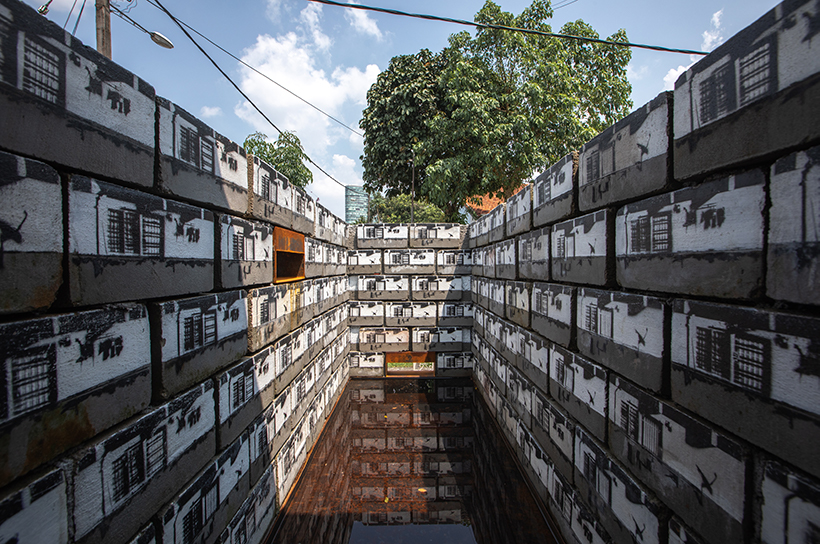In a modest gallery in a quiet suburb of Kuala Lumpur, Khairul Hiffni & Shamin Sahrum have erected an installation that illuminates the exorbitant expenses of low-cost housing in Malaysia. The theatrical structure is situated in the middle of a low-rise area, where it is plainly visible. The building, entitled ‘The Anatomy of a Square Foot,’ grows as an open box constructed of concrete bricks to raise questions about the meaninglessness of ‘land.’ The exterior of the structure appears to be a simple concrete wall. However, if you approach and examine through the holes, you’ll see a row of painted bricks stacked on top of each other — much like residential buildings.
The artists invite people from all walks of life — from curious neighbors to local municipality employees — to be surrounded by these housing units and learn for themselves how costly it has become to live simply in Malaysia.
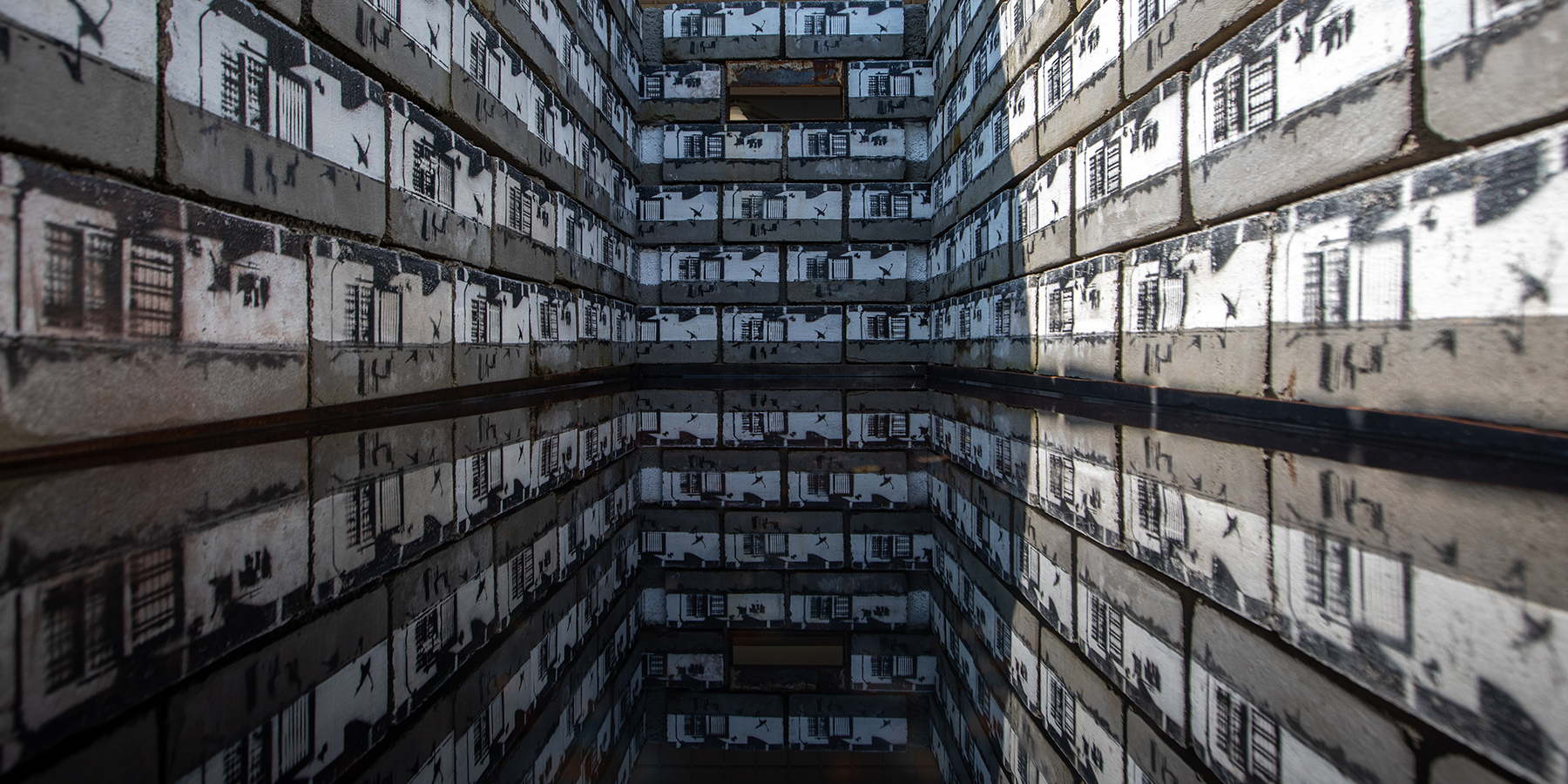
The artists (see more here) protest the high housing costs in Malaysia with this installation. As a result, the ‘Anatomy of a Square Foot’ is intended to bring attention to the harsh reality of real estate development and how it degrades fundamental human living standards.
Housing estates have a special significance in the Malaysian psyche — everyone has a memory or an interaction with a housing unit. They may have resided in one, seeing someone else live there, or grown-up nearby. On the other hand, the architects attempted to reflect housing estate living conditions in their designs; the courtyard, a gap, a sliver of sight between wall gaps. The visitors may be transported back in time to a place they know or one they are unfamiliar with. The relentless desire to expand land and humanity’s burgeoning living future is represented by ‘Anatomy of a Square Foot.’
