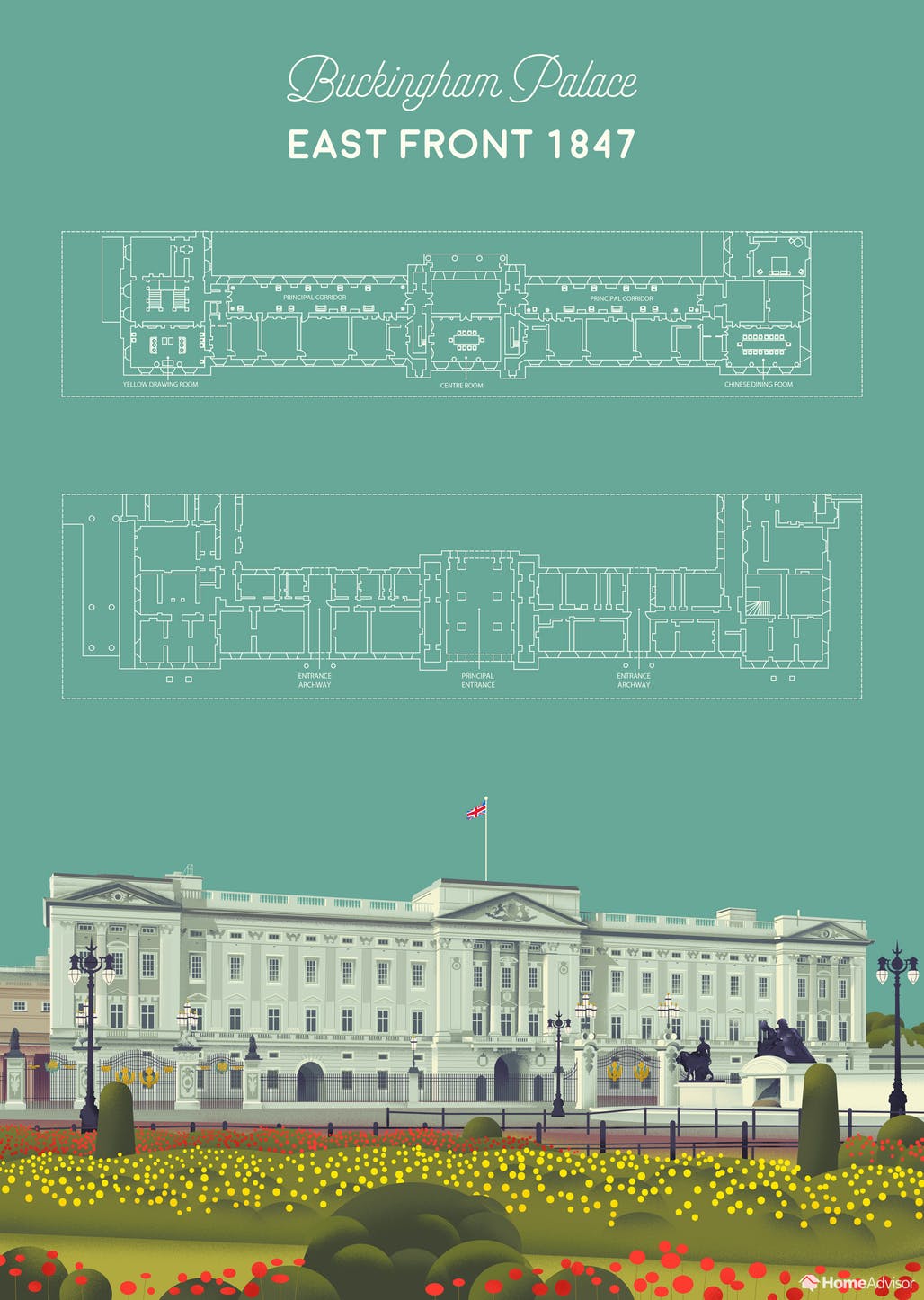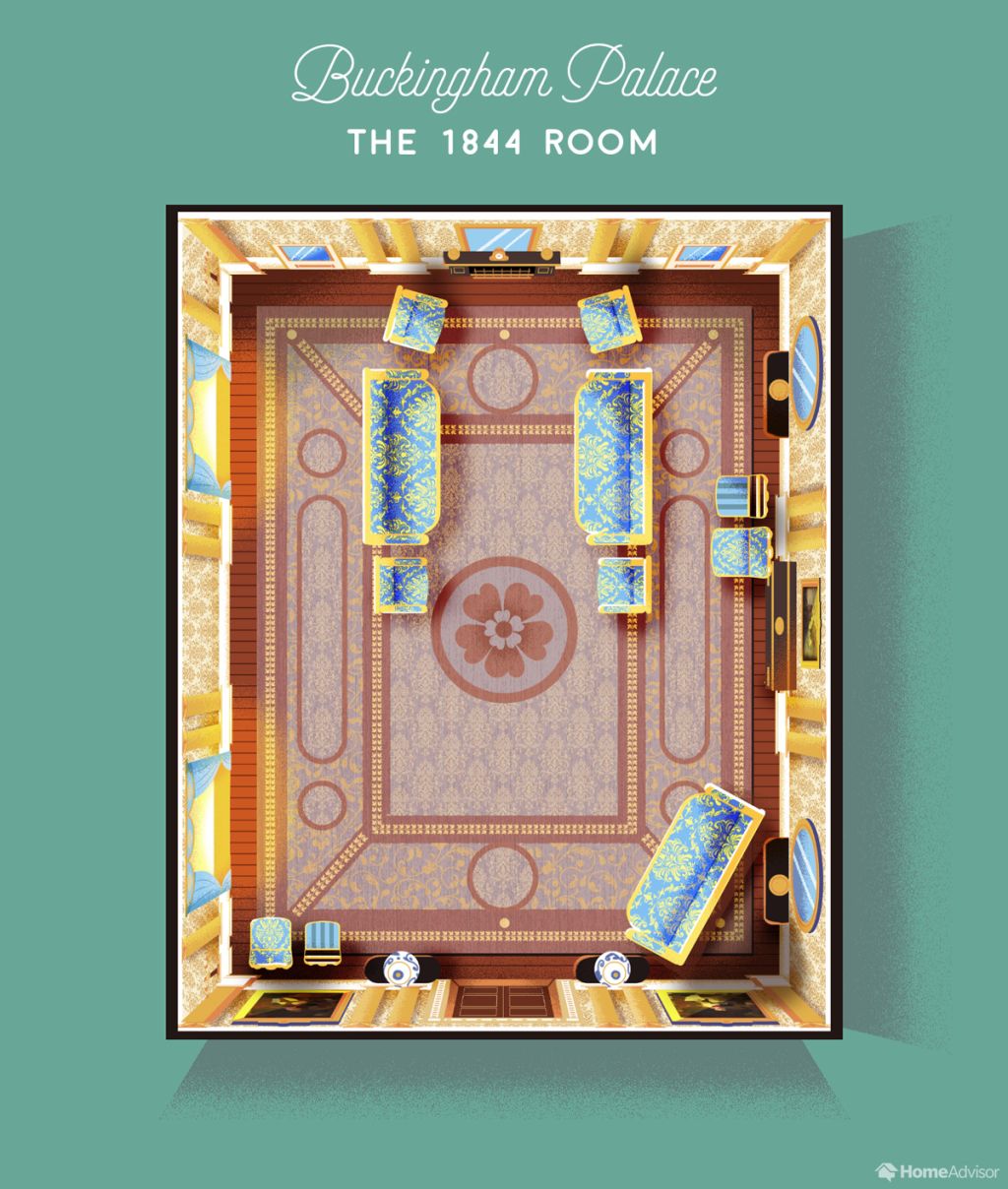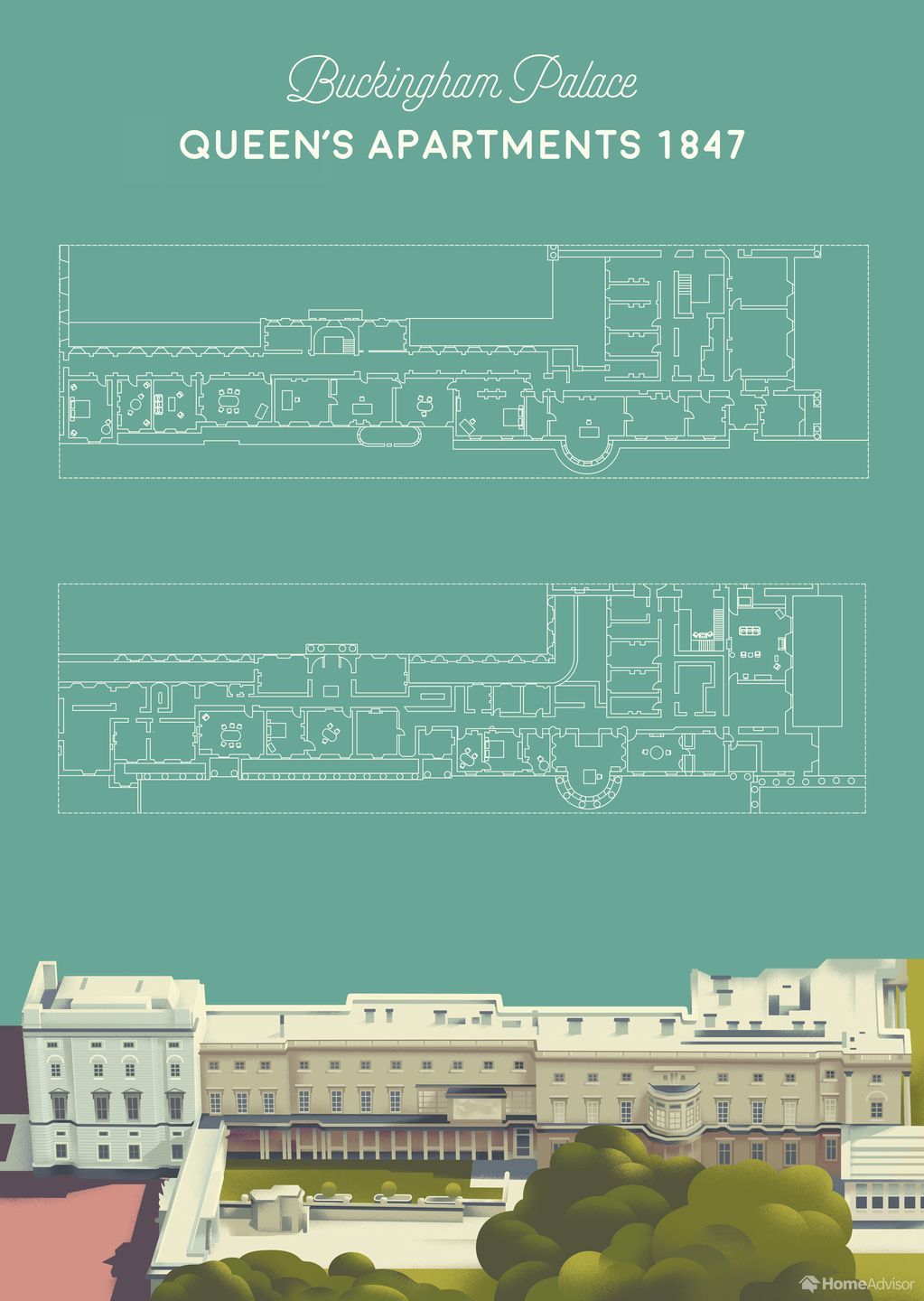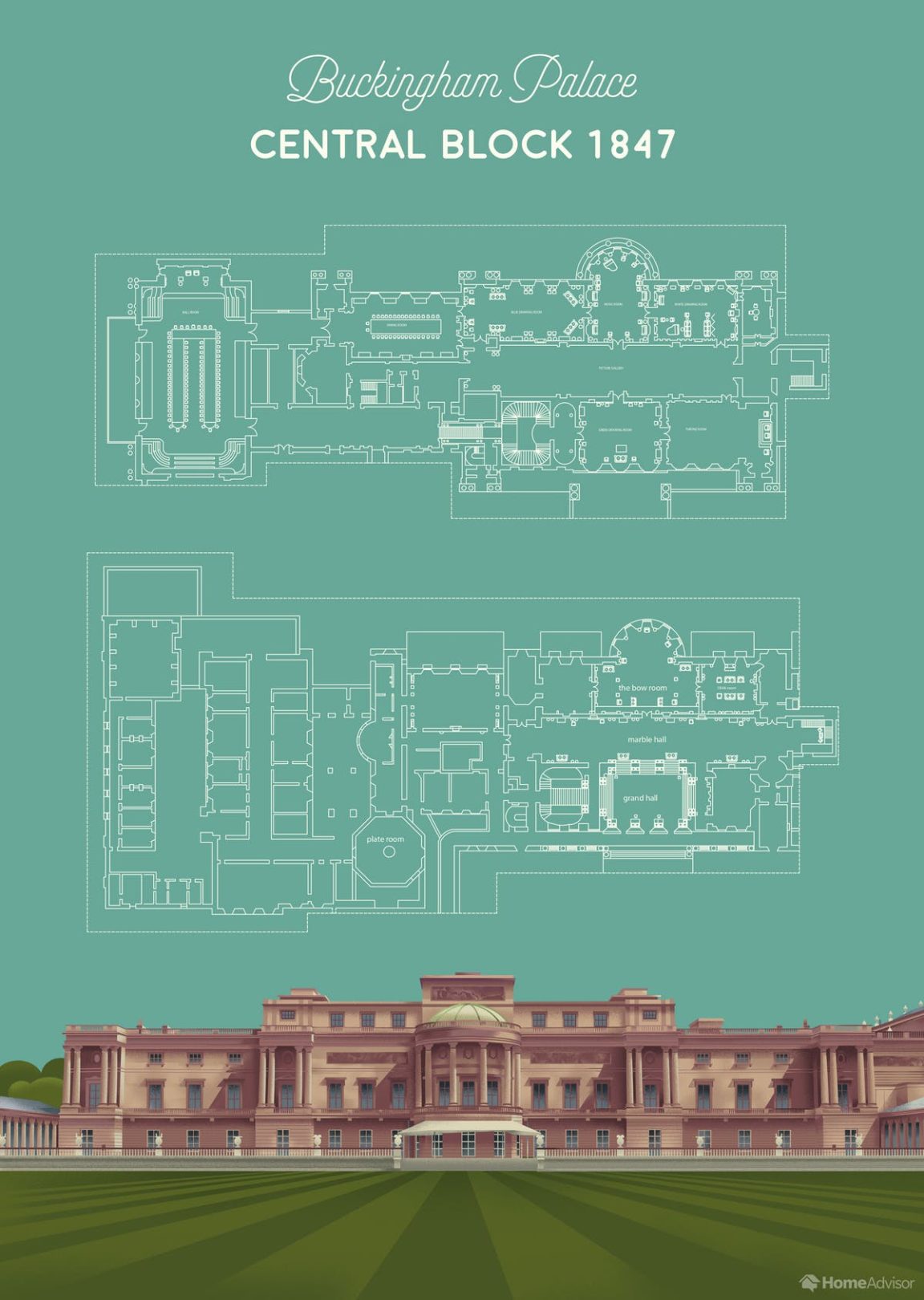Explore the home of Queen Elizabeth II and one of Britain‘s top inspirational landmarks, Buckingham palace, in this project designed by HomeAdvisor.
A team of researchers and architect Jelena Popovic has been redrawn the extraordinary building in a series of blueprints using the most up-to-date images of the prosperous palace halls. This building used as the principal residence of the UK‘s royal families since 1837, so HomeAdvisor has created seven posters of the place in tribute to this historic structure. Due to the size of the structure, the floor plan got divided into three separate sections: cental block, east front, and the queen’s apartments. This artwork also involves drawn floor plans of the state dining room, the 1844 room, the regency room, and the white drawing-room.
The Home Advisor conveyed detailed research using various sources.
Secondly, the whole team gathered floor plans that existed before, along with information on each part of the palace and interiors from a lot of rooms.
Certain areas were more public, as the central block, for example. It is open for touristic tours, so what goes after is more images and information. The team, of course, couldn’t get as many details on the queen’s private apartments. In the end, Jelena Popovic created floor plans for each segment of the building. High-quality images of Buckingham palace, along with new floor plans, got sent to an architectural designer to use as a source to make designs we can see today. Even tho these floor plans are up to date; there are still certain areas that remain a mystery.








