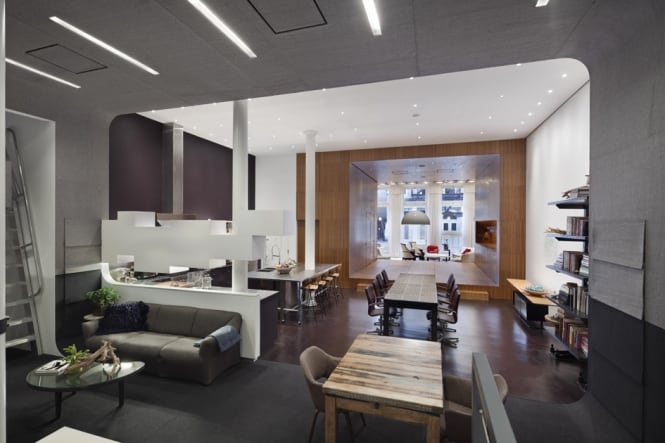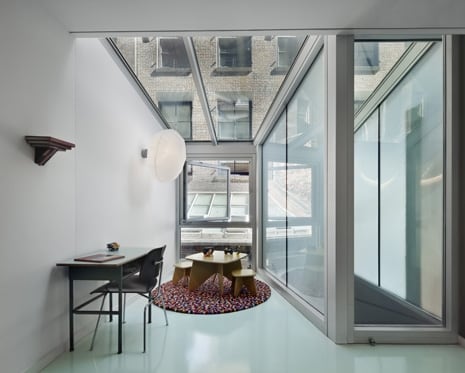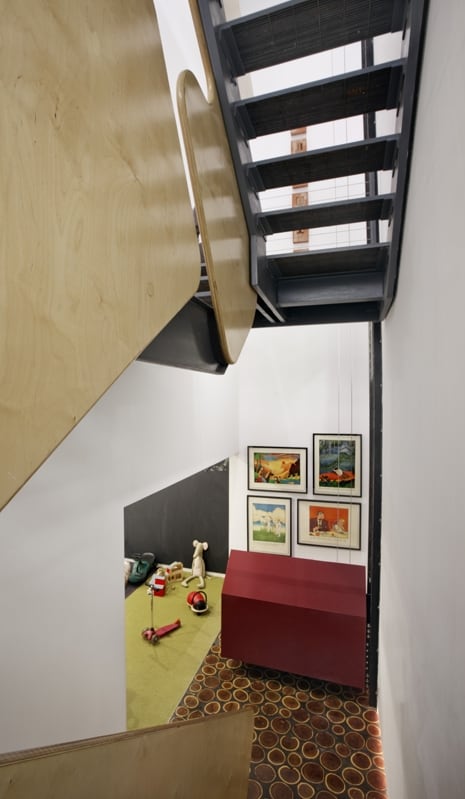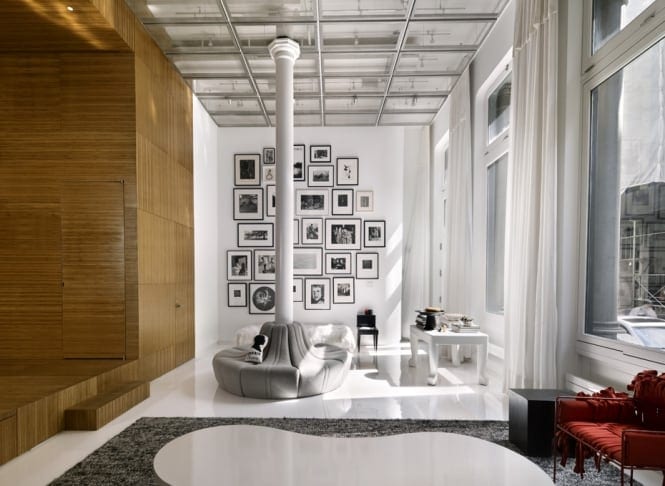In the heart of New York City lies a gem of modern interior design, the White Street Loft. This exceptional space, conceptualized and brought to life by the renowned interior design company WORKac, epitomizes the fusion of contemporary aesthetics with classic New York style. Spanning a meticulous four-year project, this loft has been transformed into a haven for a family of four, catering to their diverse needs and lifestyle. Today, we delve into the intricate details of the White Street Loft, exploring how its design redefines urban living.
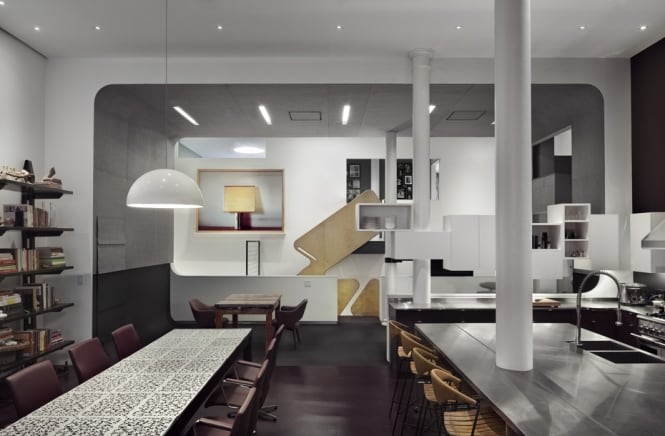
A Vision of Versatility: The Layout
Harmonious Division of Space
The White Street Loft is a masterclass in spatial organization. The loft is strategically divided into several functional bands, each serving a unique purpose while maintaining a harmonious flow. The common areas, including the living room and kitchen, are thoughtfully positioned at the forefront, making them easily accessible and welcoming.
Private Quarters: A Haven of Serenity
Moving deeper into the loft, one finds the private quarters. This includes two children’s bedrooms, a master bedroom, and a room for a nanny. Each of these spaces is designed to provide a tranquil retreat from the bustling city life, offering peace and privacy.
Design Philosophy: Blending Function with Style
The Fusion of Styles
At the heart of the loft’s design philosophy is the blend of the classic New York style with a more restrained and rational approach. This results in a living space that exudes elegance and sophistication while remaining functional and livable.
Customized for Active Family Life
Understanding the dynamic nature of a family with two kids, WORKac has infused the loft with elements that cater to various activities. A dedicated games room and study area ensure that both leisure and work can be enjoyed without compromise.
