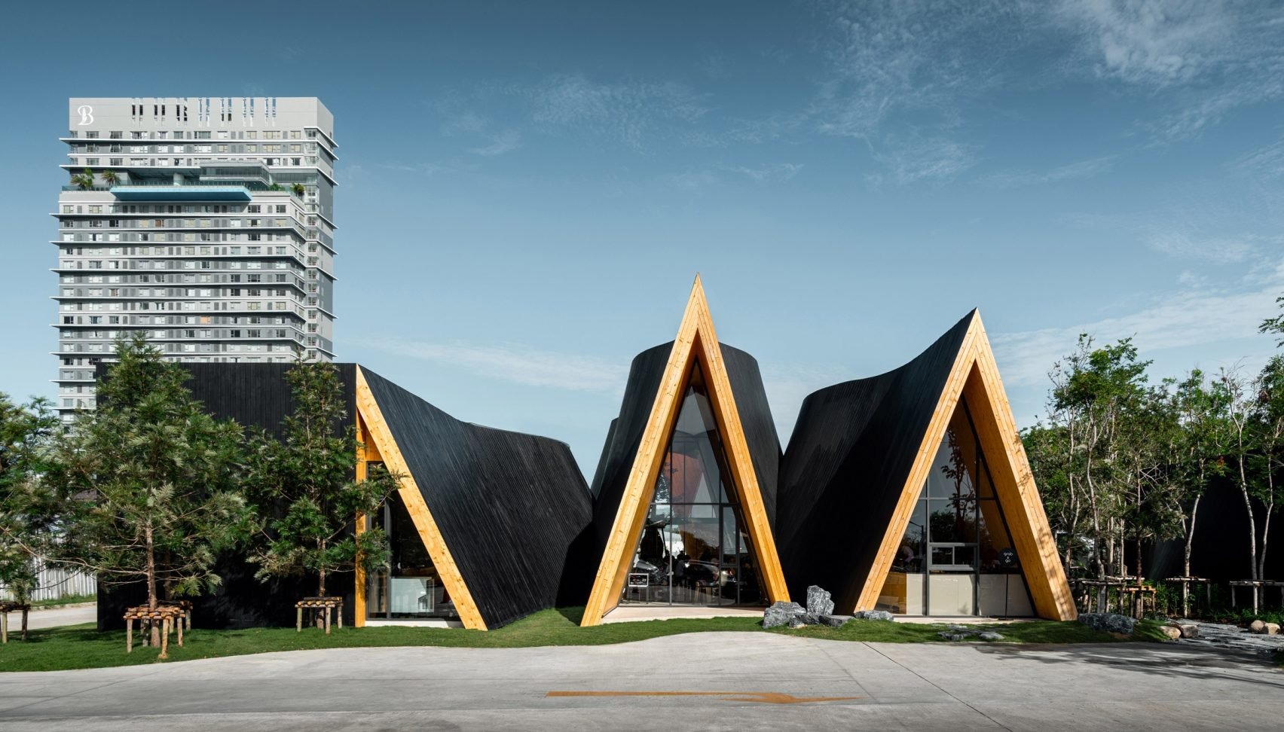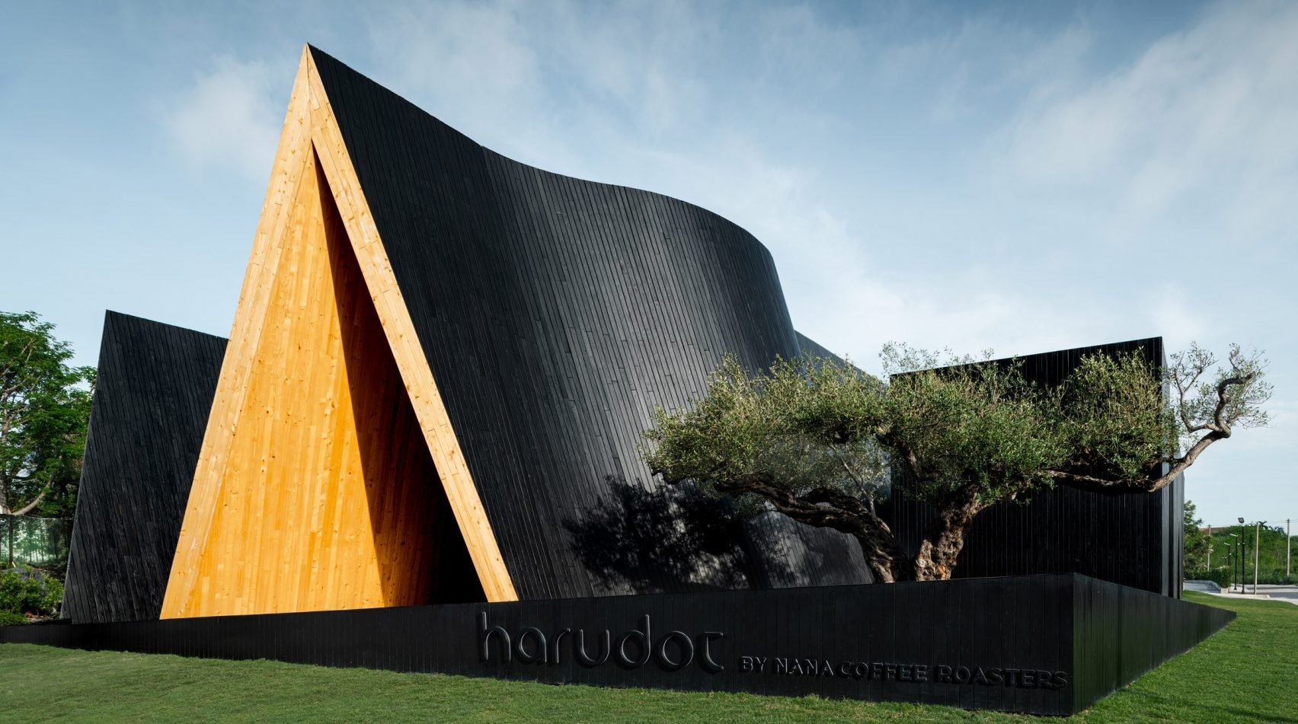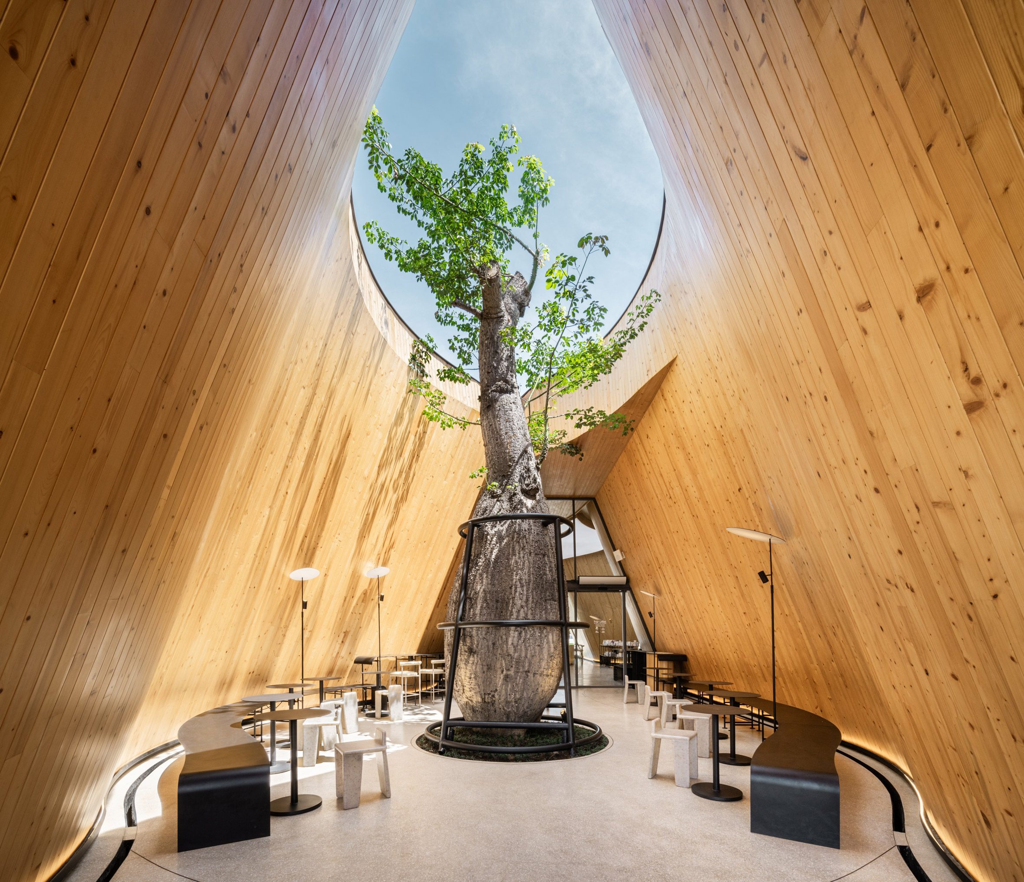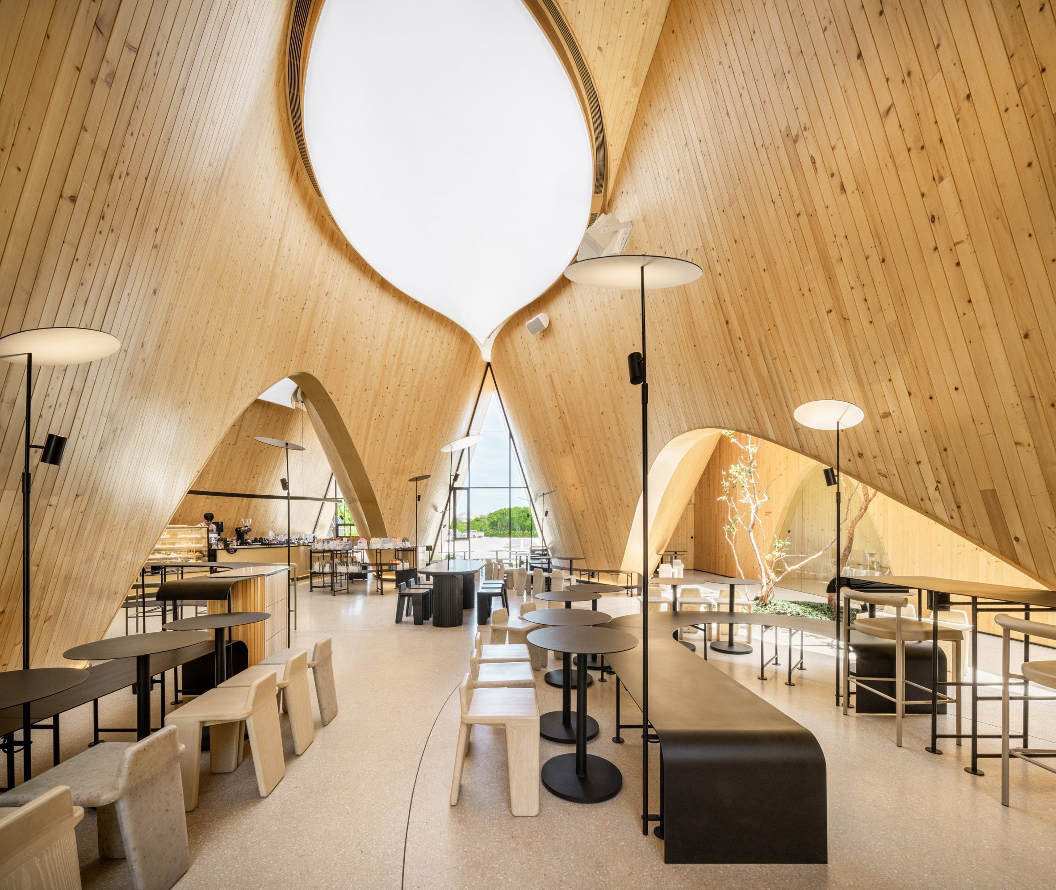Nestled in the scenic beach town of Chonburi, Thailand, Harudot Cafe stands as a testament to innovative design and architecture. Created by the renowned IDIN Architects, this cafe is not just a place for coffee lovers but a marvel for those who appreciate unique architectural designs. Here, the fusion of nature and architecture comes to life in a way that’s both memorable and dynamic.
Unique Architectural Design
The defining feature of Harudot Cafe is its gabled structures, cloaked in a striking blackened wood. These structures are ingeniously curved and thoughtfully pulled apart, creating an ambiance that’s both welcoming and intriguing. This design choice not only sets Harudot apart but also resonates with the personal interests of the owner, who has a deep appreciation for rare plants.
The Structure and Its Elements
Spatial Organization
Harudot spans across three interconnected structures, each serving a distinct purpose:
- Northern Structure: This part houses essential facilities like a meeting room, kitchen, and restrooms, all laid out in a straightforward rectilinear design.
- Southern Structures: Here lies the heart of the cafe – the seating areas. These are uniquely arranged around circular plantings, under gable roofs that open up to the sky, allowing natural light to flood the space.

The Baobab Tree – A Natural Centerpiece
A fascinating aspect of Harudot’s design is the accommodation of a large baobab tree. The architects have skillfully manipulated the roof structure to allow this majestic tree to grow, piercing through the architecture toward the sky. It’s as if the tree was planted first, and the cafe was built around it, marking a harmonious blend of nature and human design.
Interior and Exterior Design Elements
Entrances and Internal Connectivity
Visitors are greeted by large triangular entrances leading into the curving structures. These are complemented by full-height glazing and doors that seamlessly blend the indoor and outdoor seating areas. Inside, the cafe’s different sections are connected through expansive arched openings, fostering a sense of fluidity and coherence.
Flooring and Wayfinding
The stone flooring within Harudot is more than just a surface to walk on. It’s embedded with flowing lines and text, acting as a guide, leading visitors through the different zones of the cafe, thereby enhancing the overall experience.
Visual Identity and Material Use
The exterior of Harudot is remarkable, with its vertical blackened timber planks that highlight the cafe’s curvilinear form. This external simplicity is contrasted internally with the use of pale timber and black furnishings, creating a visual balance. The cafe’s aesthetic is heavily influenced by Japanese design principles, focusing on humble simplicity and meticulous attention to detail.

Architectural Significance and Trends
Gabled-Clad Blacked Wood Structures
These structures are becoming a trendsetter in modern architecture. They offer a visually appealing and memorable aspect to buildings, particularly in the hospitality sector.
Curved Structures
The use of curved structures in design adds a unique visual appeal, breaking the monotony of traditional straight lines and angles.

Interconnecting Buildings
Designing buildings that connect with each other promotes functional and cohesive spaces, essential in creating user-friendly environments.
Industry Implications
- Architecture Industry: There’s a growing interest in incorporating elements like gabled-clad blacked wood and curved structures for innovative and visually appealing designs.
- Hospitality Industry: These design elements enhance guest experiences, offering unique and inviting spaces that stand out in a competitive market.
- Coffee Roasting Industry: For cafes, adopting such architectural trends can create inviting and memorable spaces that attract more customers.

Harudot Cafe by IDIN Architects is more than just a coffee place; it’s a perfect example of how architecture can harmoniously blend with nature. It’s a space where coffee lovers can enjoy their brew in an environment that’s both visually stunning and comfortably inviting. With its unique design, Harudot is not just a cafe but a landmark in Chonburi, Thailand, reflecting the innovative spirit of IDIN Architects.
Image Credit: DOF Sky/Ground
This exploration of Harudot Cafe illustrates how contemporary architecture can create spaces that are not only functional but also aesthetically pleasing and in tune with nature. The clever use of materials, space, and light by IDIN Architects showcases a forward-thinking approach to design, making Harudot a must-visit destination for those in Chonburi and a source of inspiration for designers and architects worldwide.
